
THE COURTYARD -MARISSA DUPLEX APARTMENTS LOCATION: DAHRAN, SAUDI ARABIA Residential Apartments competition for 25 units (4886sq mts /total bldg. area) duplex apartments ranging from 50sm, 1 bedroom to 200sm, 3-bedroom units. Each unit features two-story walk-up units with 20ft high living spaces. The main feature of the whole development is the central courtyard which serves as an oasis within the urban living equipped with water features, lush garden spaces and kids play area. Project also equipped with state-of-the-art gym/fitness facilities, clubhouse and a roof garden terrace. Design Architect: NFC Architects (Project Team- Neil F. Capangpangan AIA, Ting Hsun Chen, N. Isaiah Capangpangan) Client: ALSALIMI Co. Ltd.
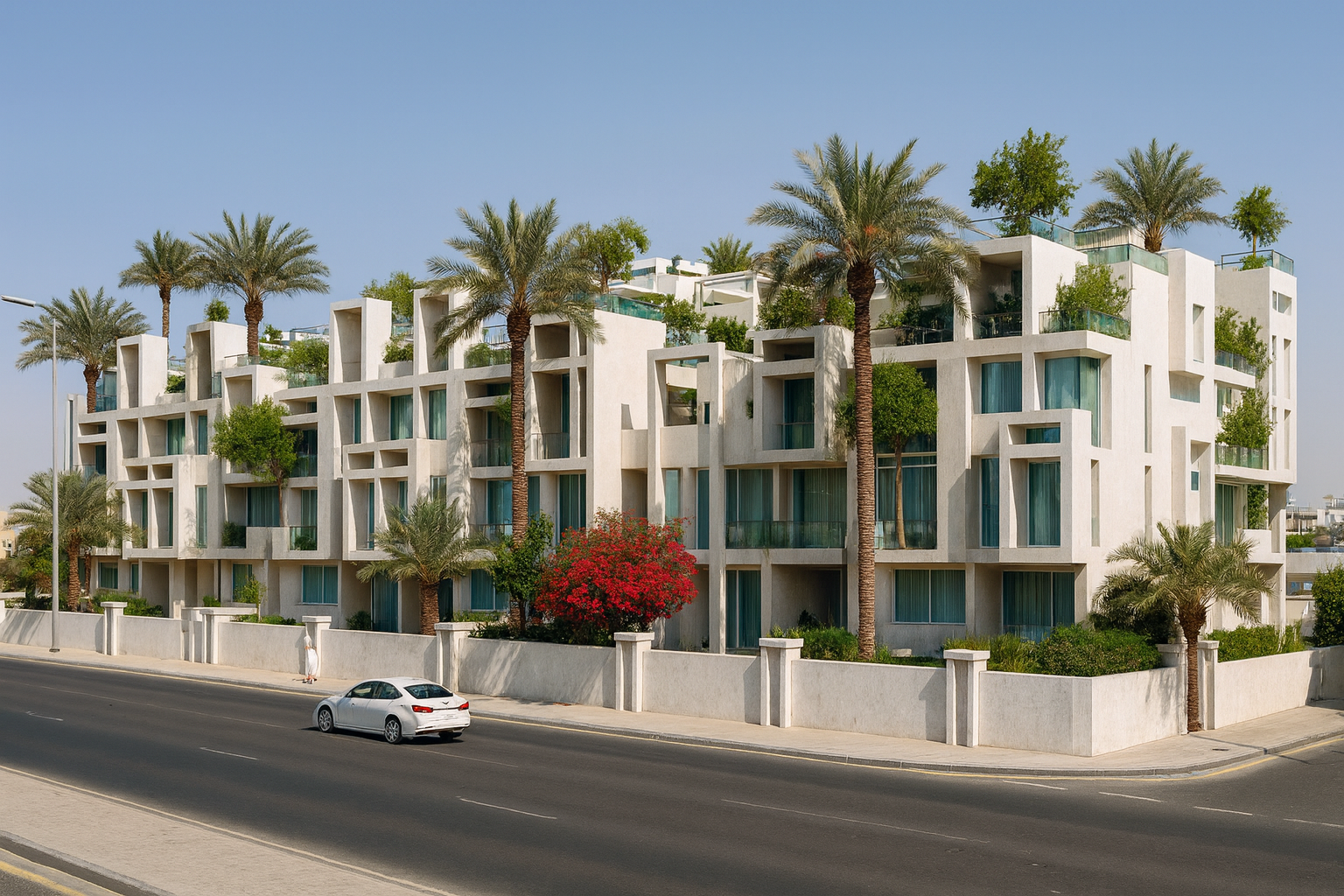
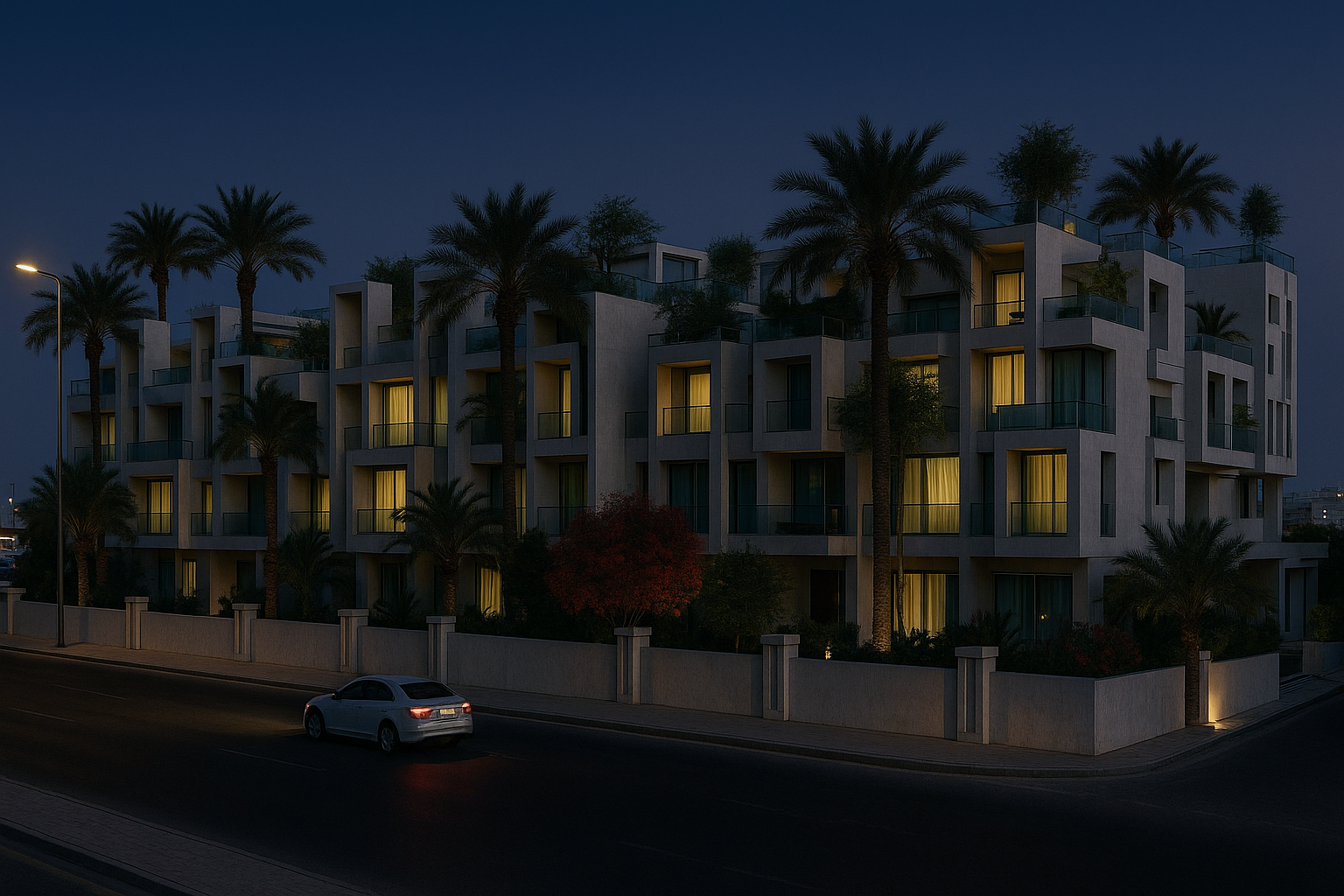











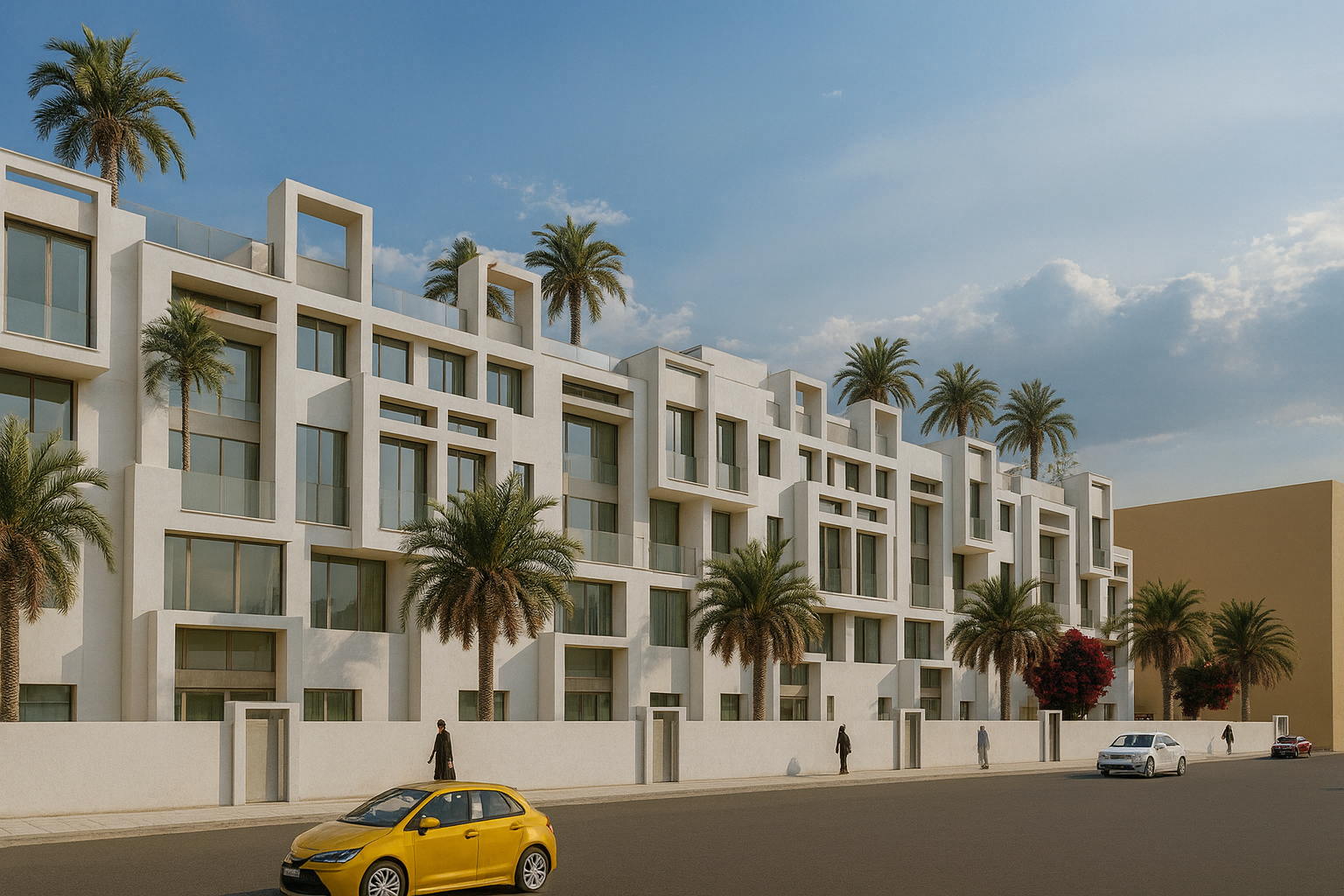
Design Process

SITE PLAN
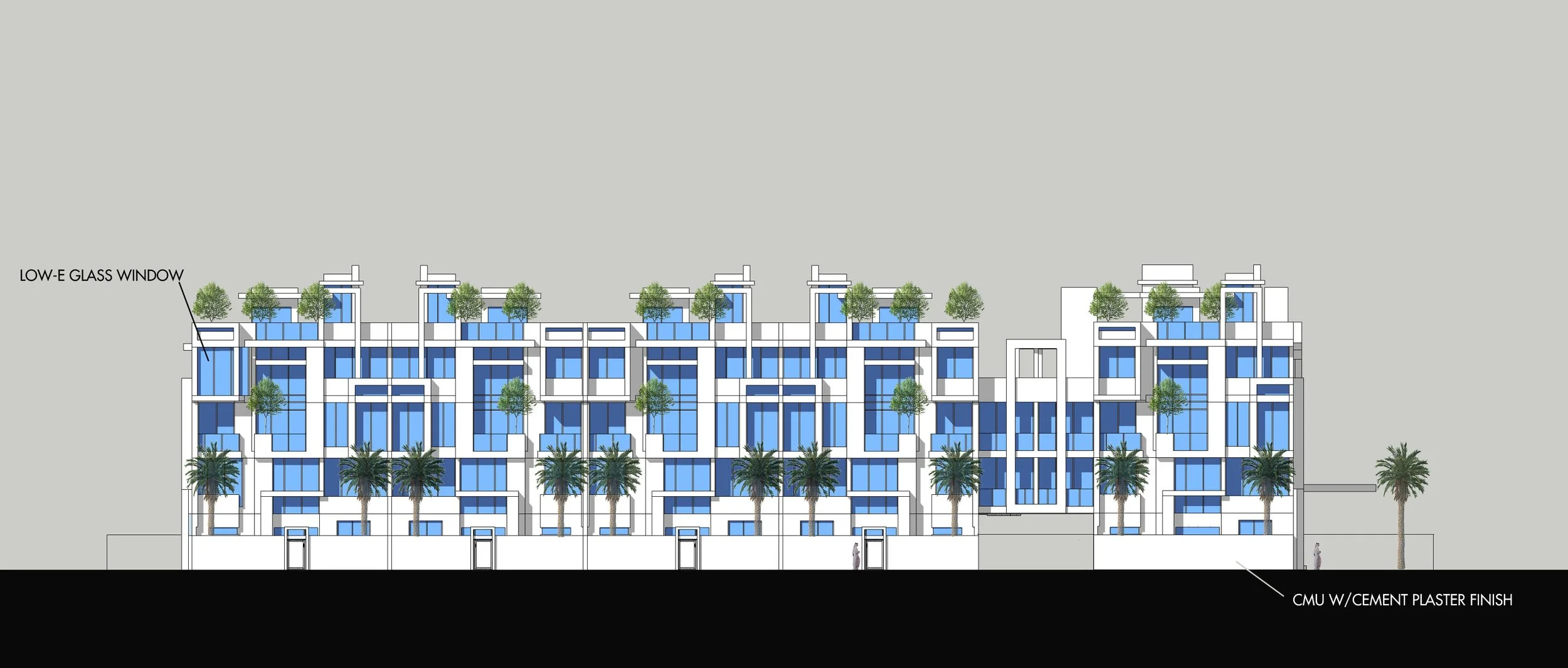
MAIN STREET ELEVATION
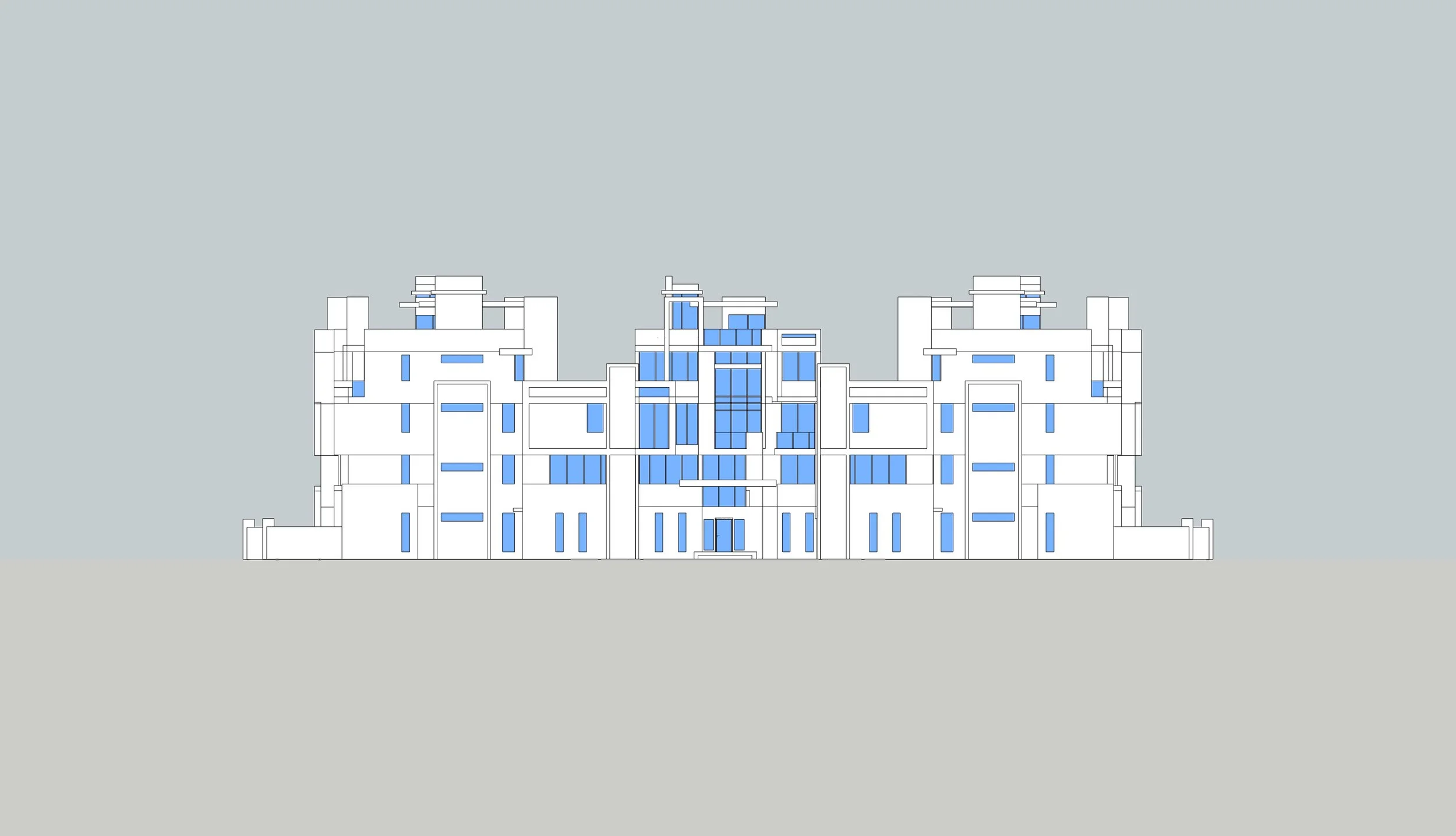
ENTRY ELEVATION
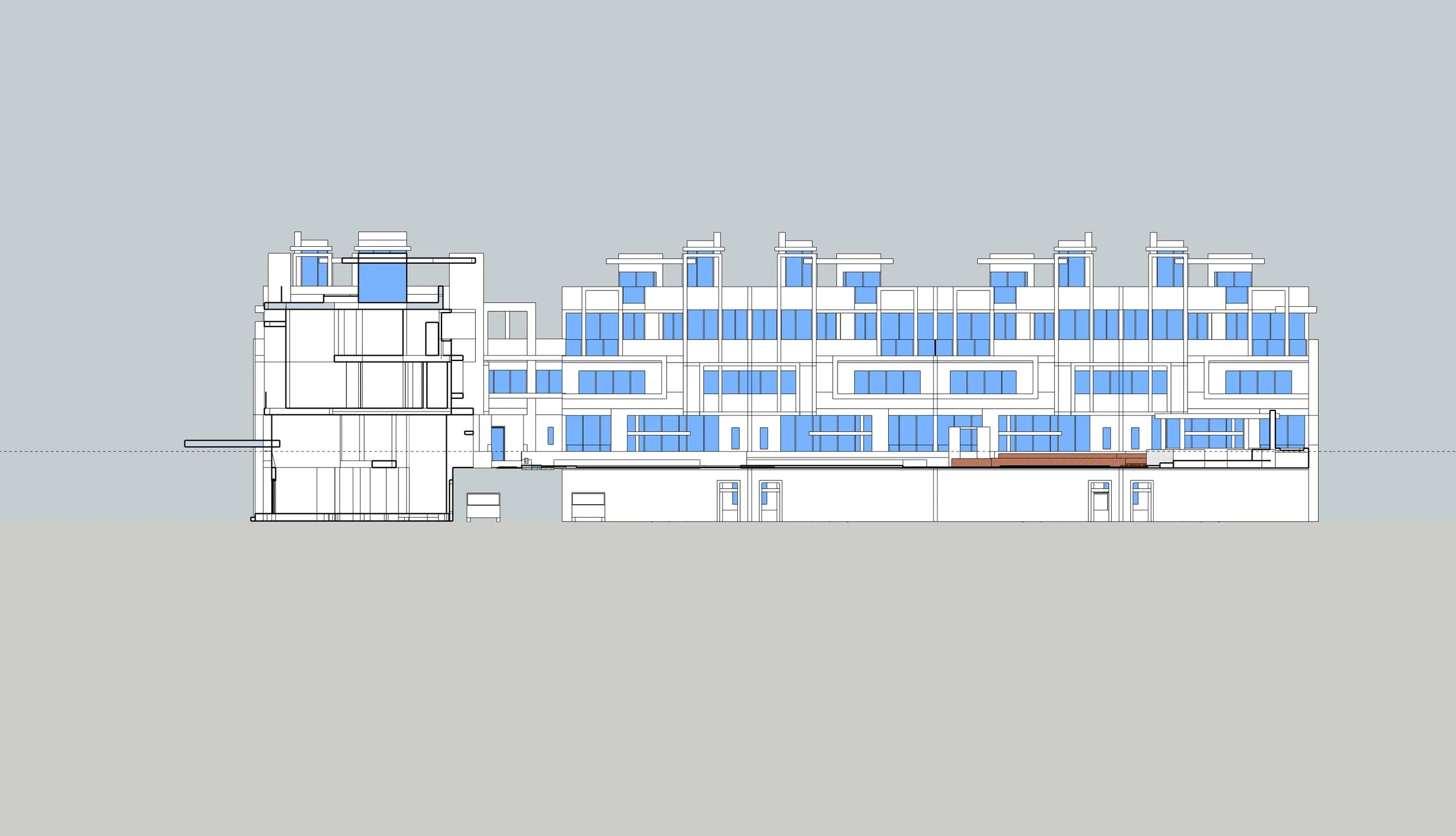
SECTION
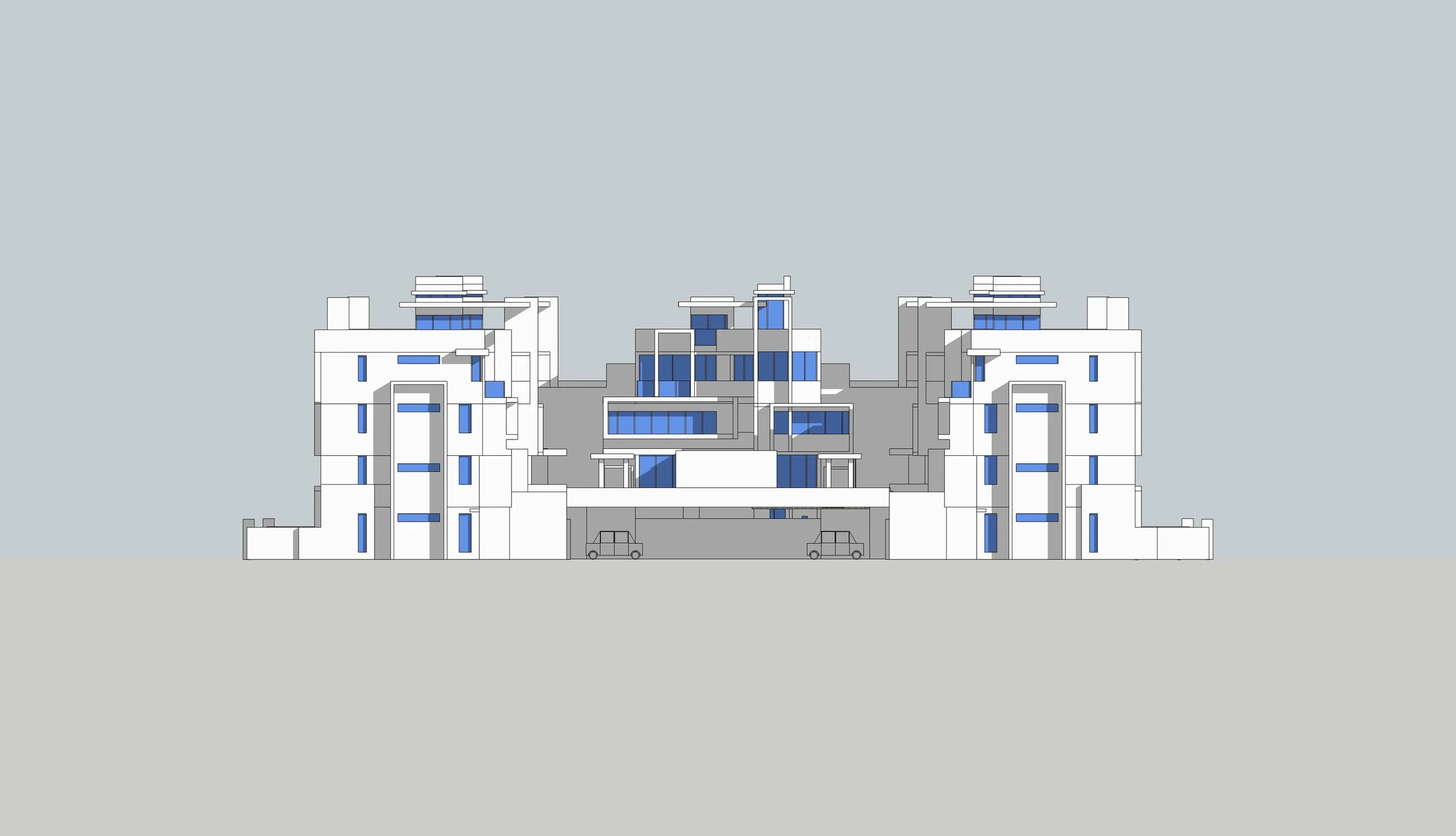
SECTION
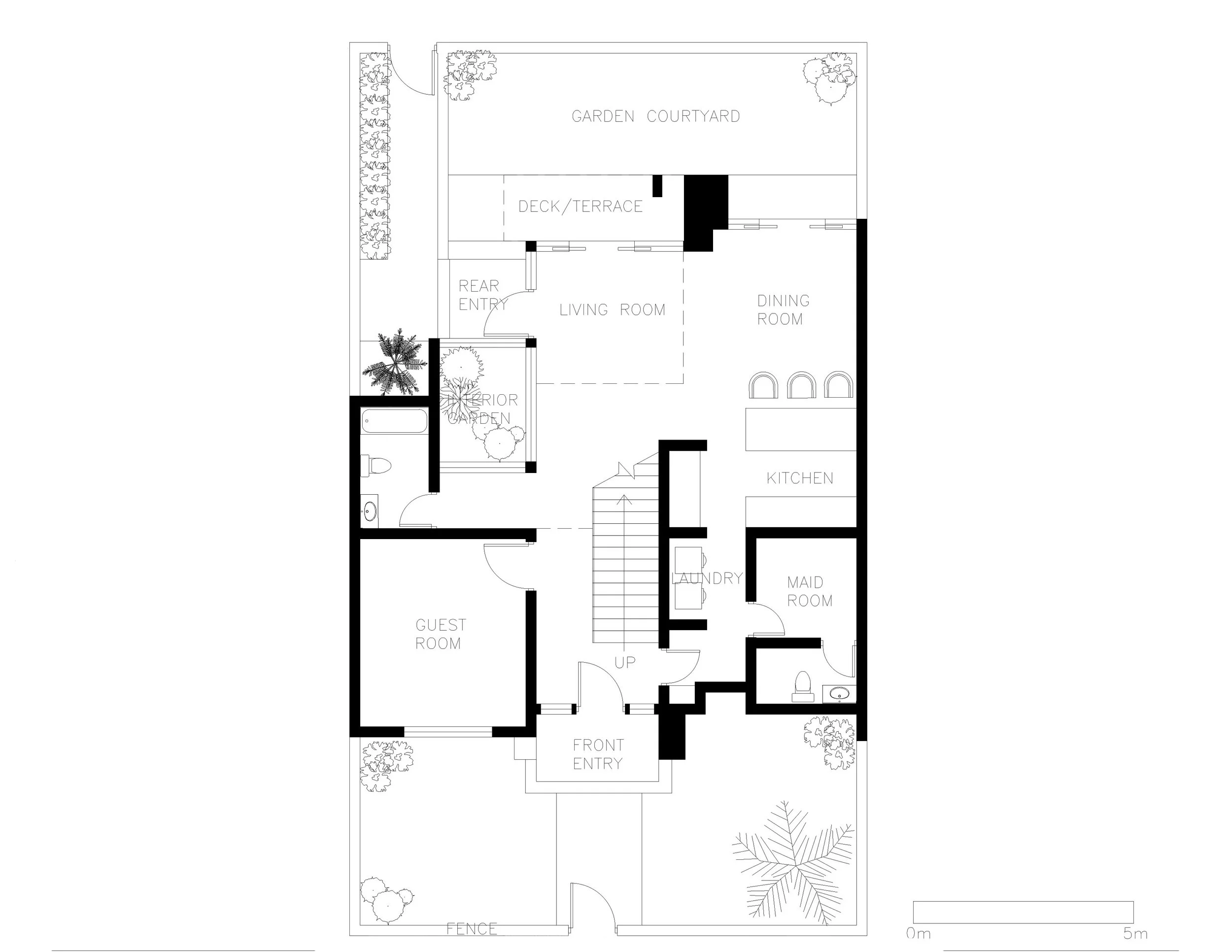
UNIT TYPE 2A- LOWER LEVEL
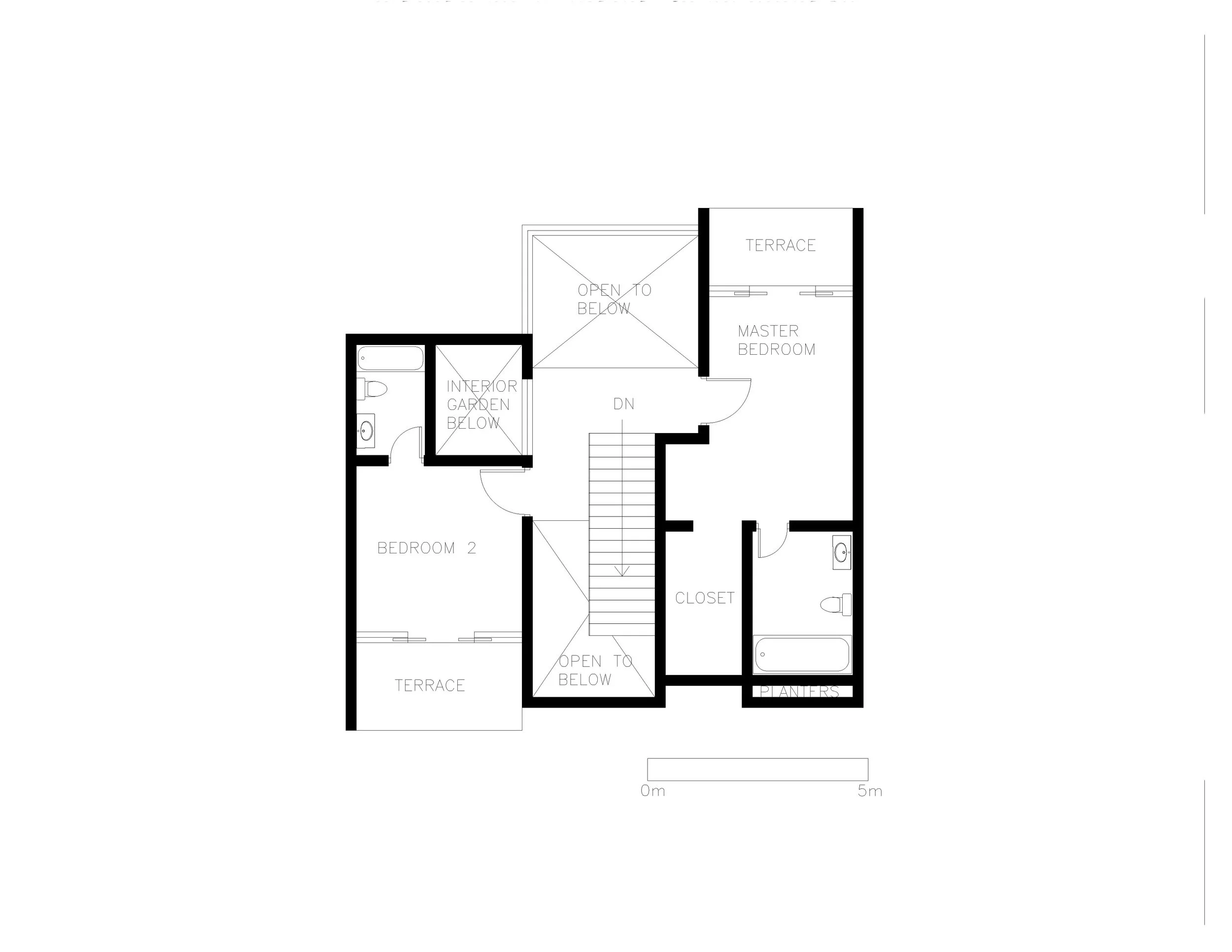
UNIT TYPE 2A-UPPER LEVEL
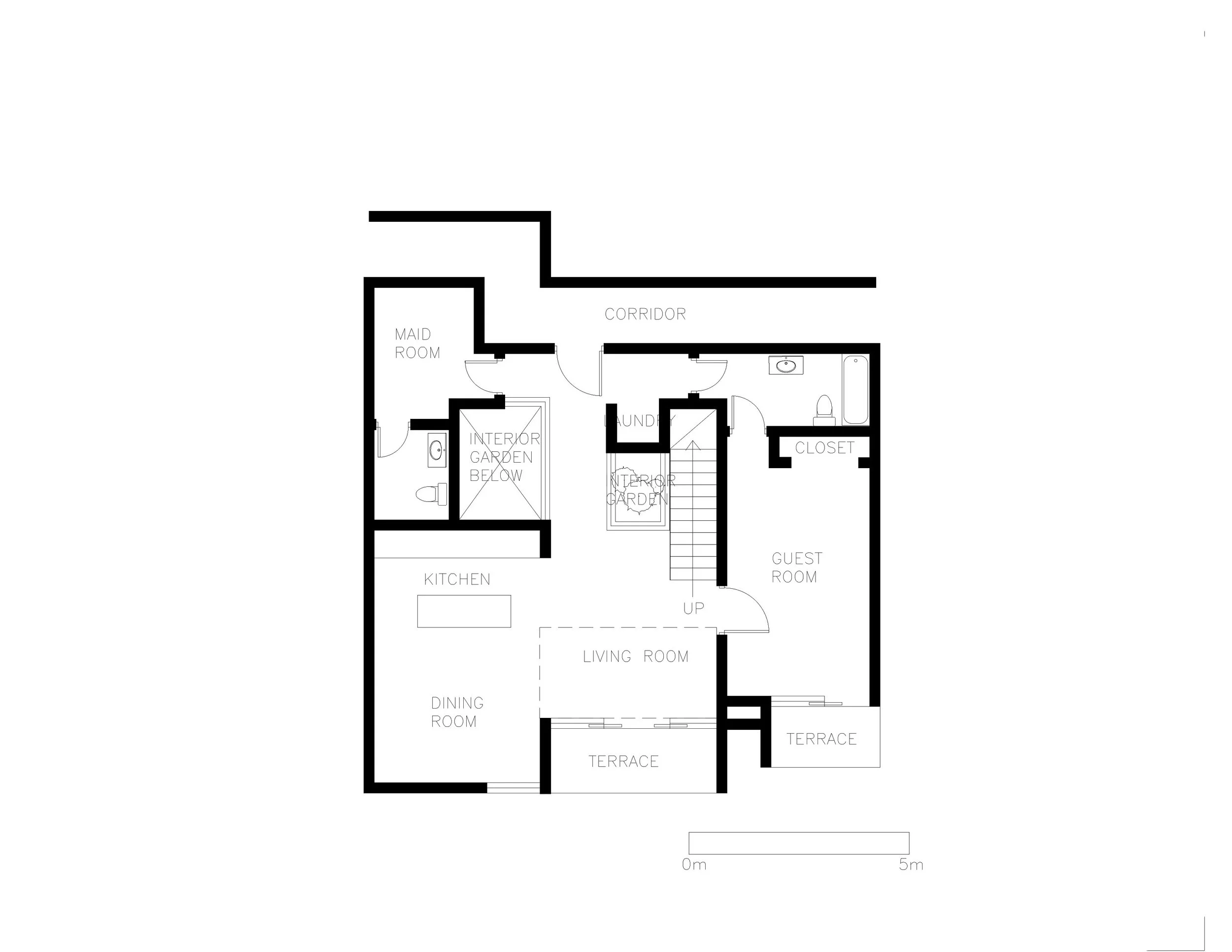
UNIT TYPE 2B-LOWER LEVEL
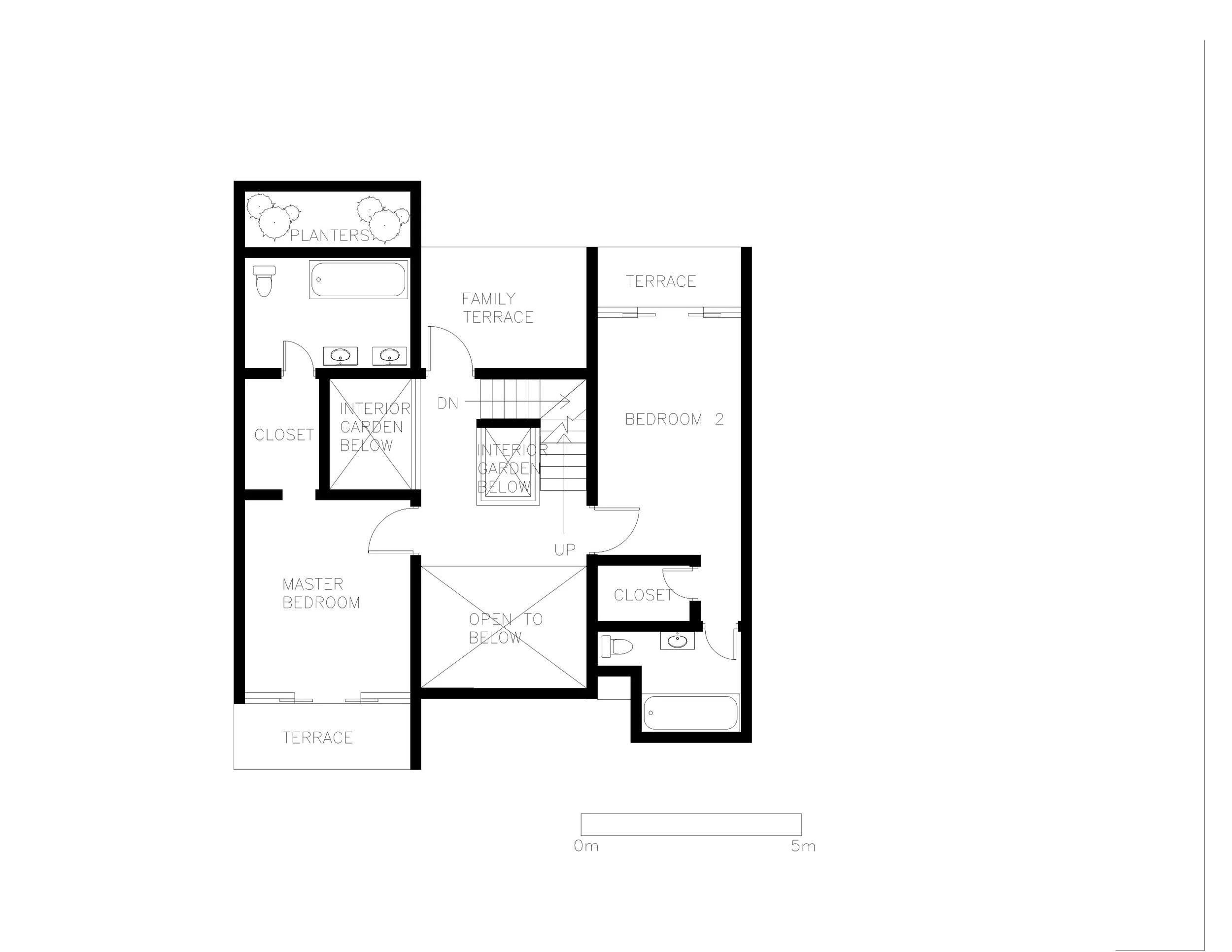
UNIT TYPE 2B- UPPER LEVEL
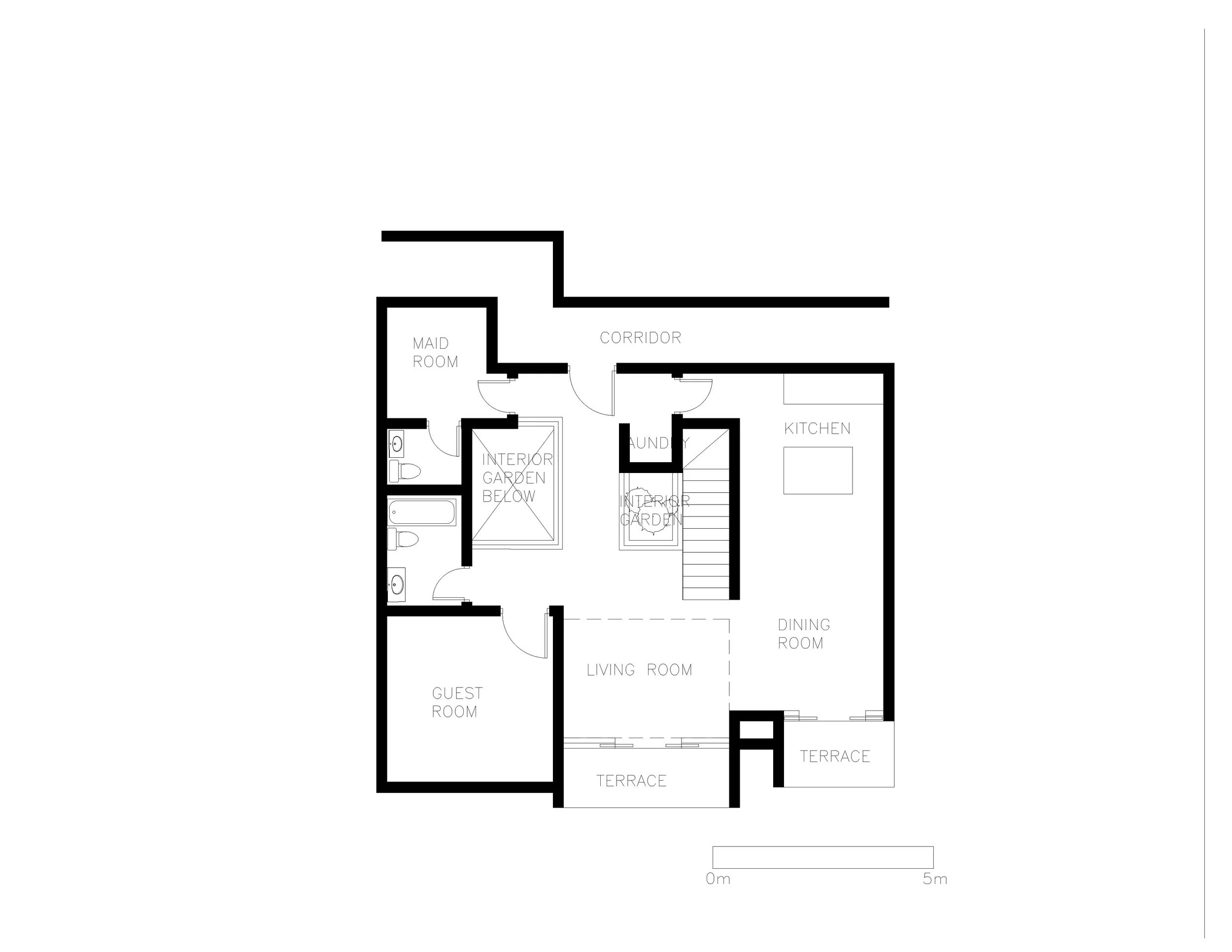
UNIT TYPE 3- LOWER LEVEL
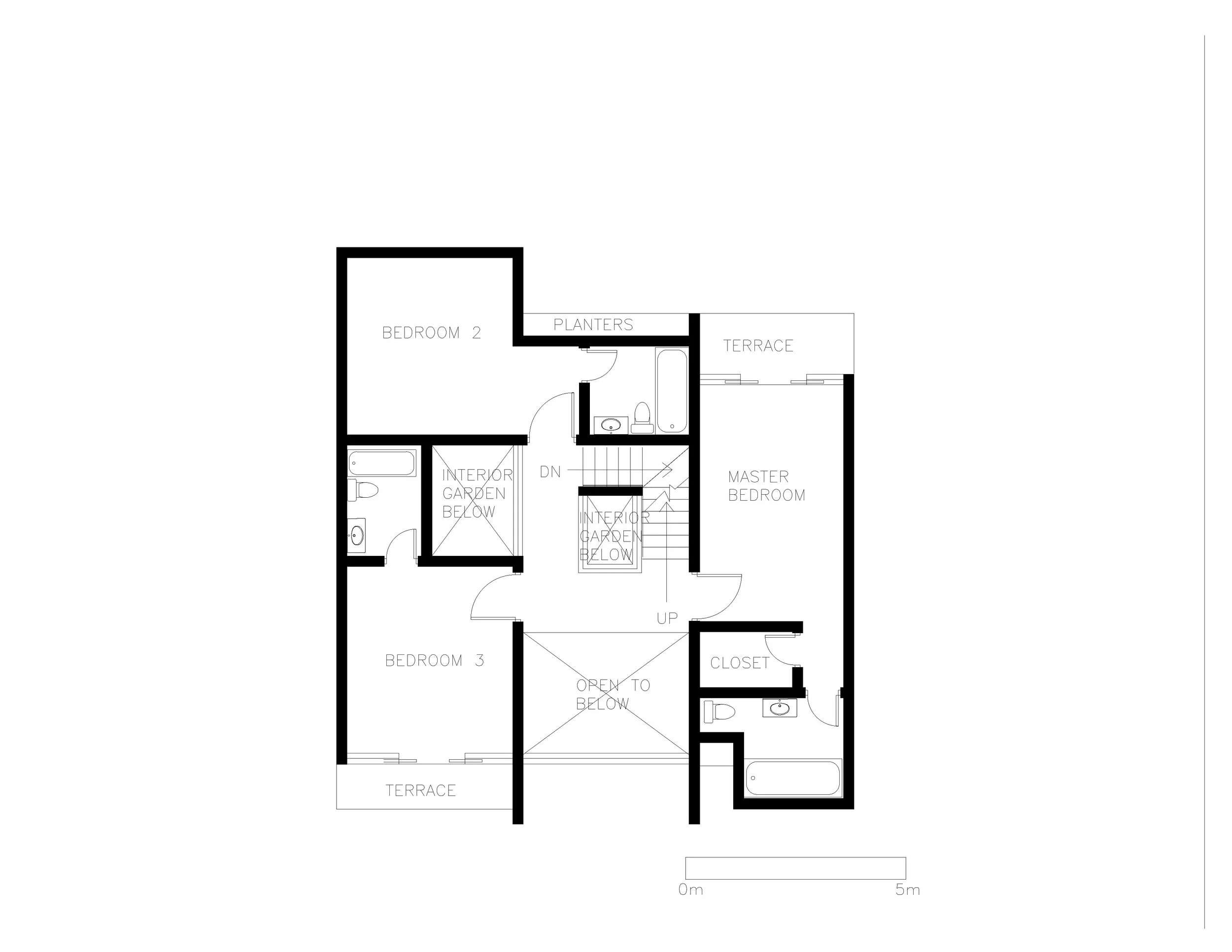
UNIT TYPE 3- UPPER LEVEL
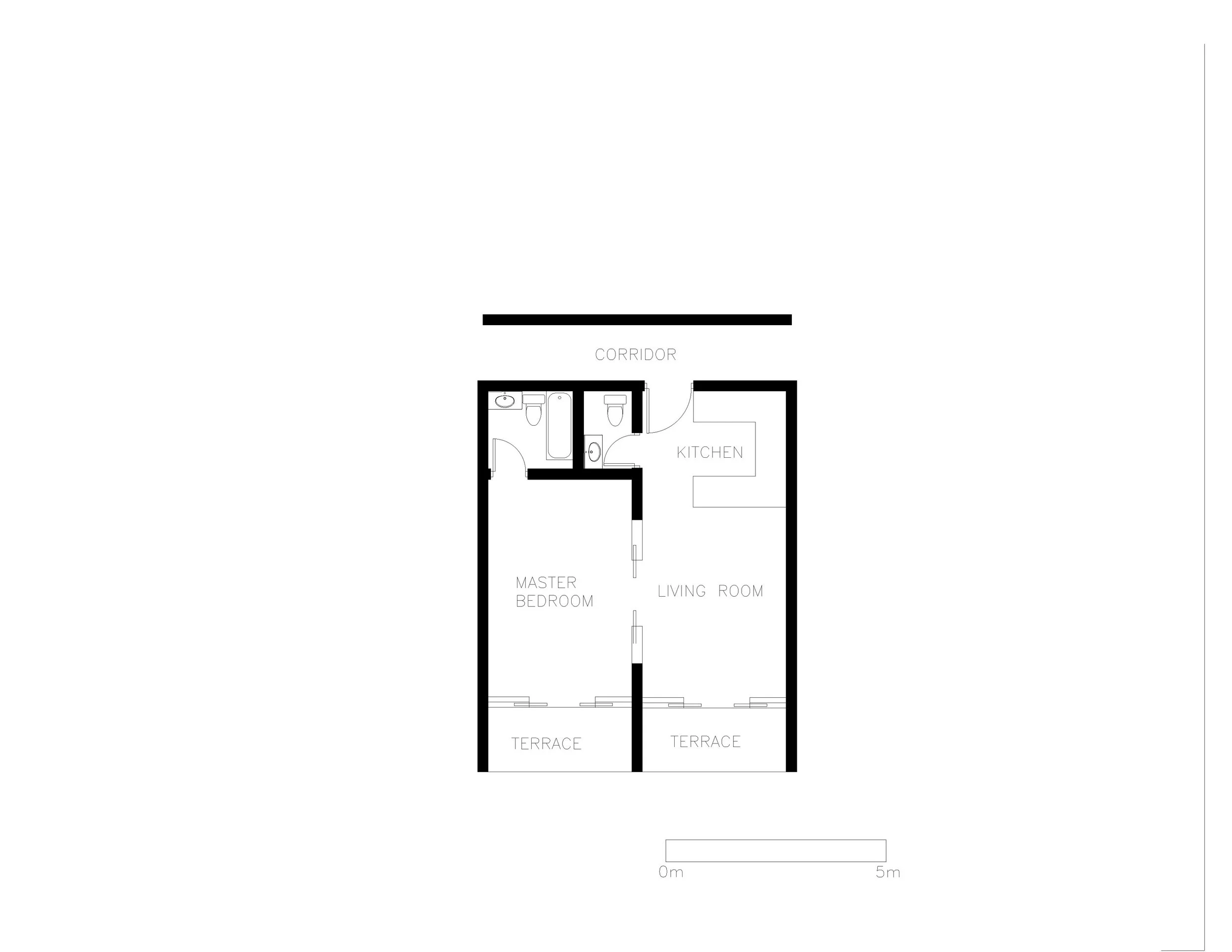
1 BEDROOM UNIT
THE COURTYARD -MARISSA DUPLEX APARTMENTS
LOCATION: DAHRAN, SAUDI ARABIA
Residential Apartments competition for 25 units (4886sq mts /total bldg. area) duplex apartments ranging from 50sm, 1 bedroom to 200sm, 3-bedroom units. Each unit features two-story walk-up units with 20ft high living spaces.
The main feature of the whole development is the central courtyard which serves as an oasis within the urban living equipped with water features, lush garden spaces and kids play area. Project also equipped with state-of-the-art gym/fitness facilities, clubhouse and a roof garden terrace.
Design Architect: NFC Architects (Project Team- Neil F. Capangpangan AIA, Ting Hsun Chen, N. Isaiah Capangpangan)
Client: ALSALIMI Co. Ltd.
