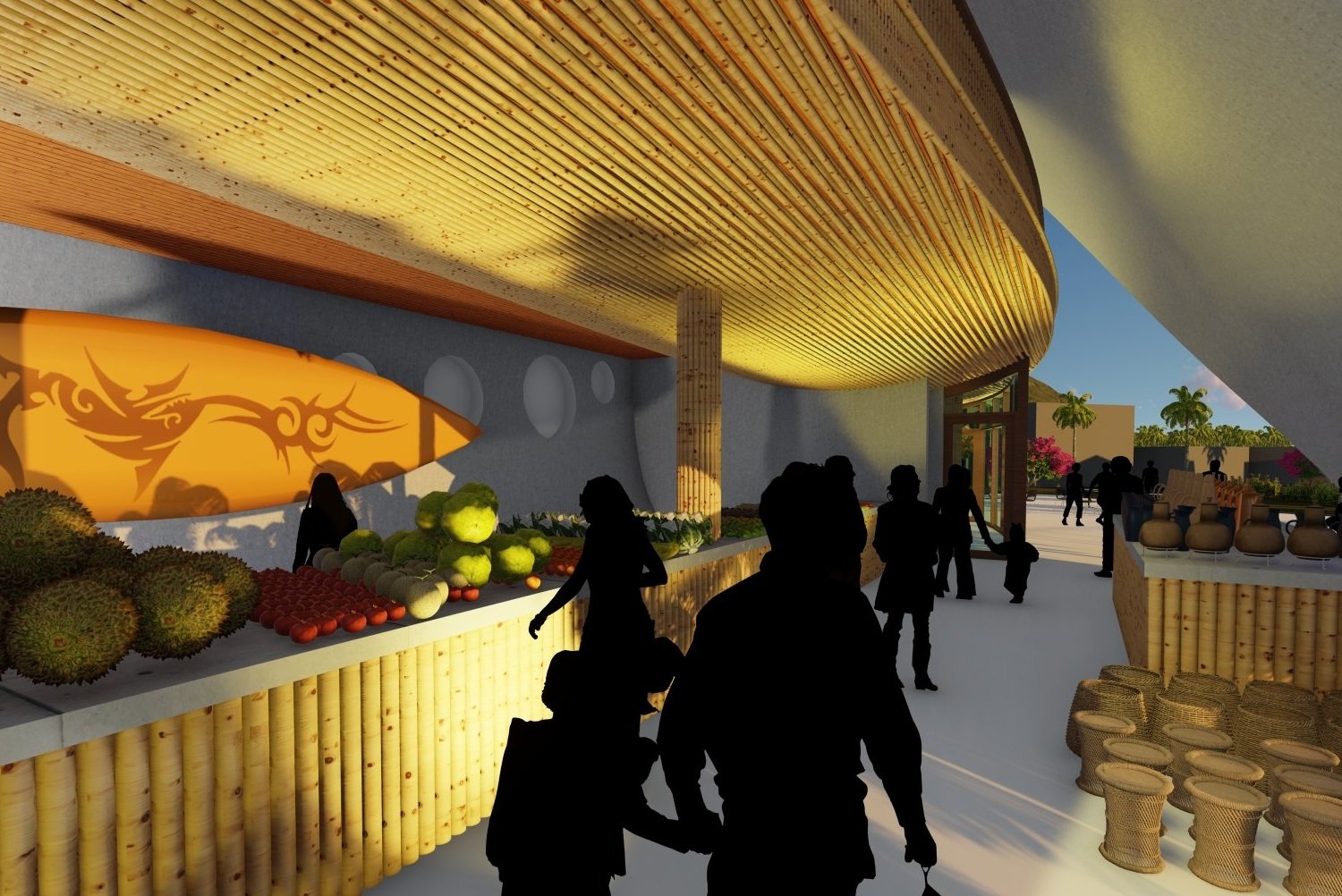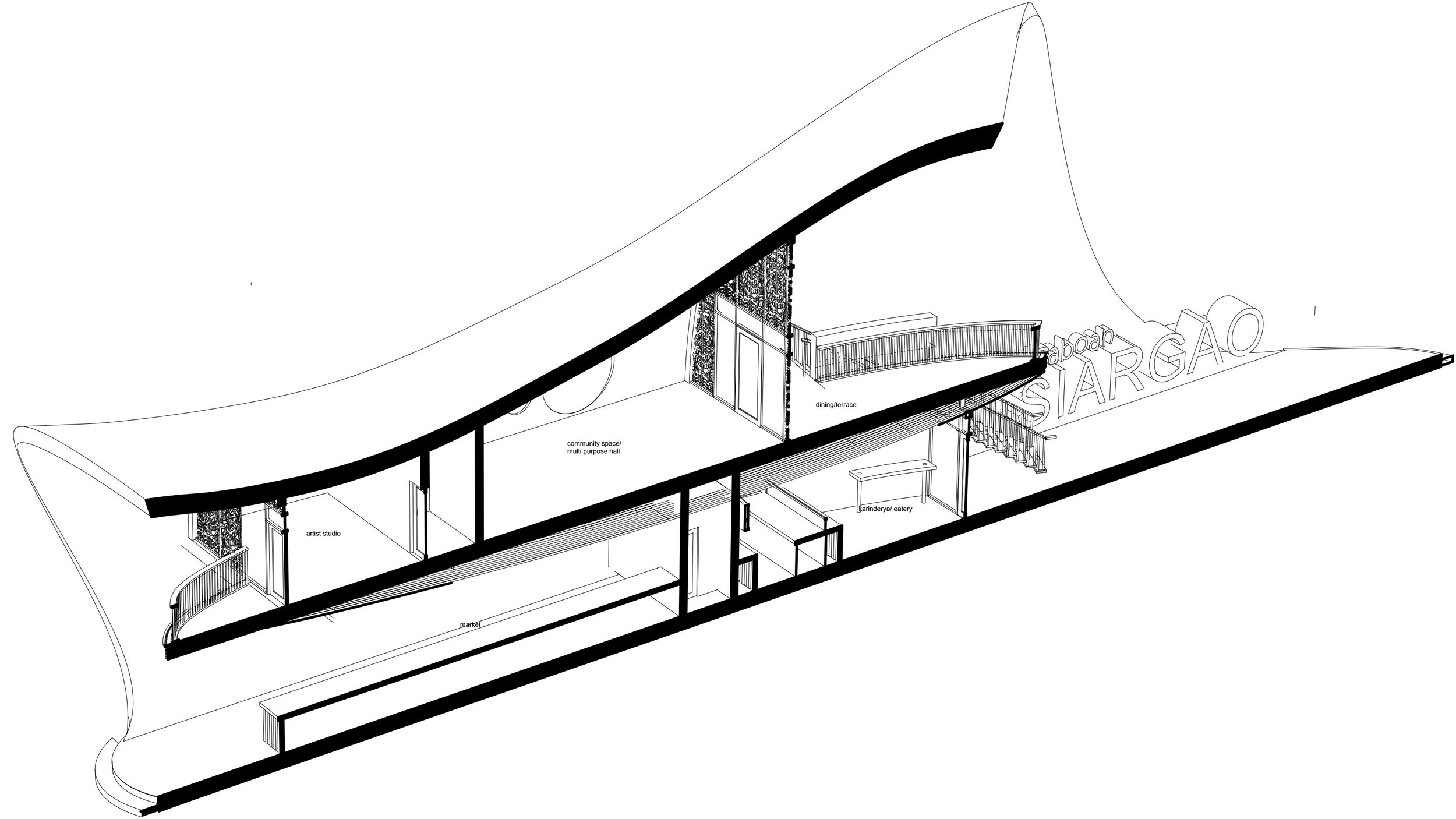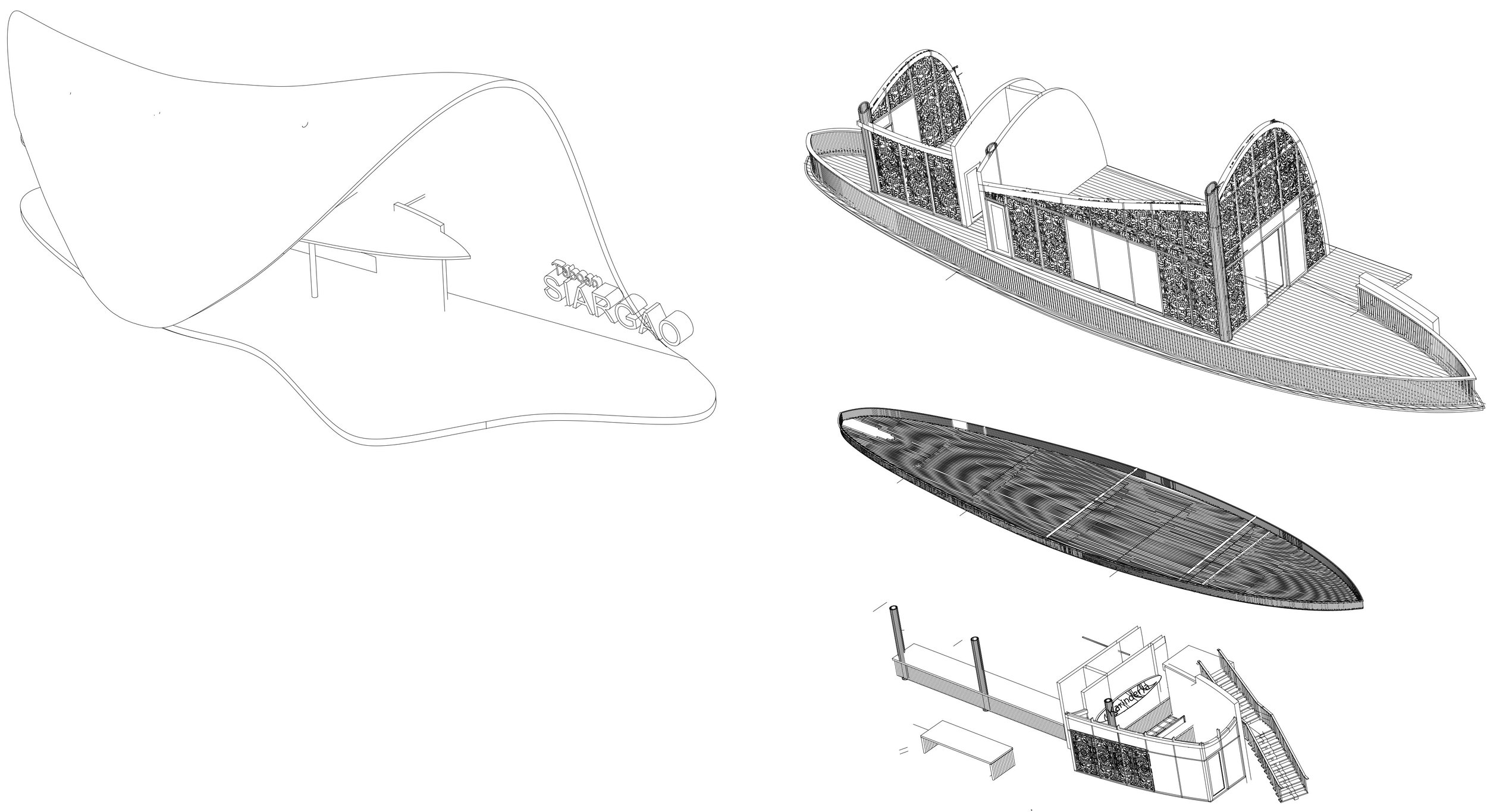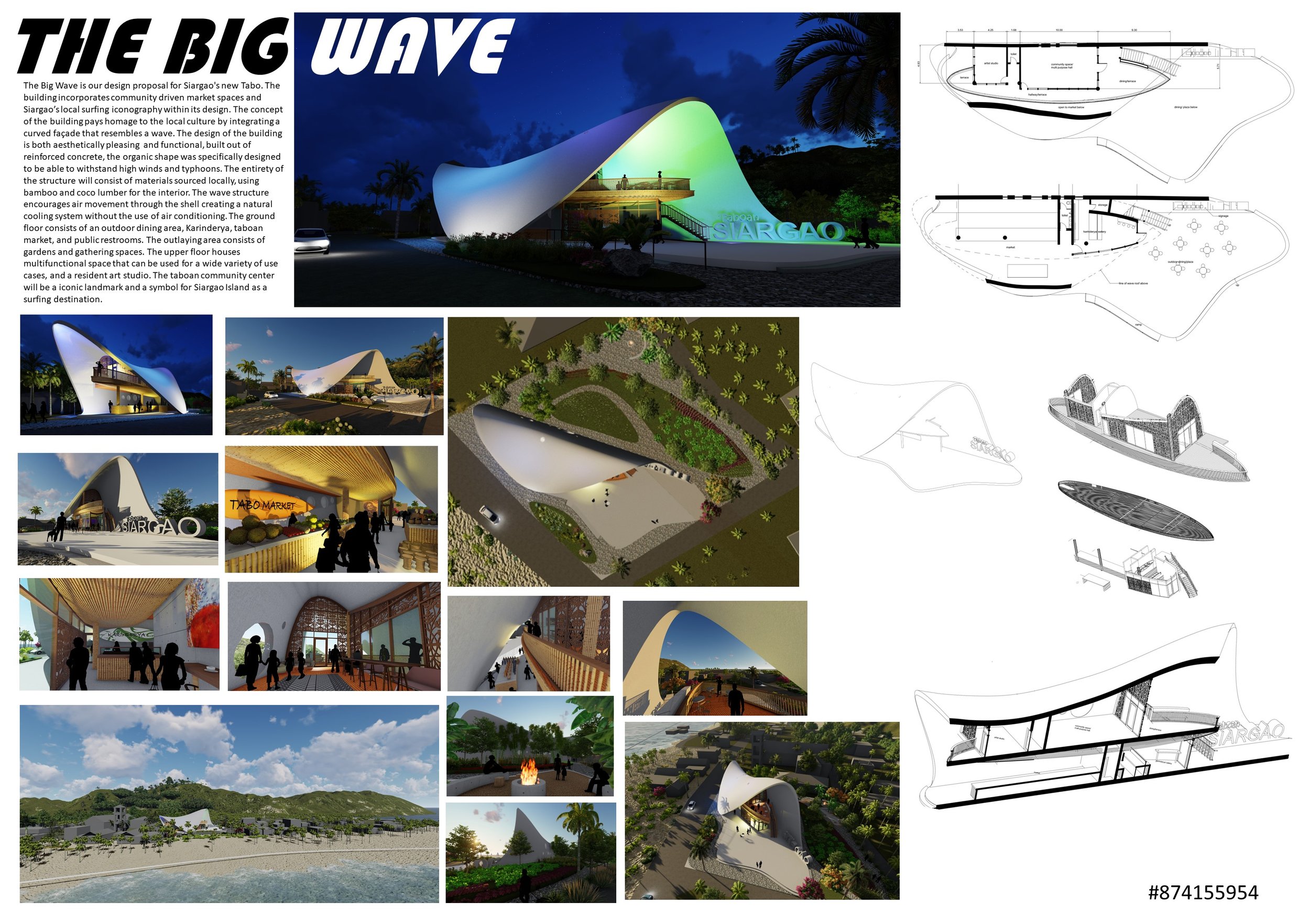THE BIG WAVE
SIARGAO ISLAND, PHILIPPINES
The Big Wave is NFC Architect’s design proposal for Siargao’s new Tabo. The building incorporates community driven market spaces and Siargao’s local surfing iconography within its design. The concept of the building pays homage to the local culture by integrating a curved facade that resembles a wave. The design of the building is both aesthetically pleasing and functional, built out of reinforced concrete, the organic shape was structurally designed to be able to withstand strong winds and typhoons which is a climatic disaster that occurs in the Philippines every year. The entirety of the structure will consist of materials sourced locally, using bamboo and coco lumber for the interior sub-structure. The open wave structure encourages air movement through the shell creating a natural cooling system without the use of air conditioning. The ground floor consists of an outdoor dining area, karinderya (food eatery/fastfood restaurant), Taboan market, and public restrooms. The outlaying area consist of vegetable gardens and backyard gathering space. The upper floor houses multifunctional space that can be used for a wide variety of uses and adjacent to it is the resident art studio. The Taboan Community Center will be an iconic landmark and a symbol for Siargao Island as a premier surfing destination.




















THE BIG WAVE
SIARGAO ISLAND, PHILIPPINES
The Big Wave is NFC Architect’s design proposal for Siargao’s new Tabo. The building incorporates community driven market spaces and Siargao’s local surfing iconography within its design. The concept of the building pays homage to the local culture by integrating a curved facade that resembles a wave. The design of the building is both aesthetically pleasing and functional, built out of reinforced concrete, the organic shape was structurally designed to be able to withstand strong winds and typhoons which is a climatic disaster that occurs in the Philippines every year. The entirety of the structure will consist of materials sourced locally, using bamboo and coco lumber for the interior sub-structure. The open wave structure encourages air movement through the shell creating a natural cooling system without the use of air conditioning. The ground floor consists of an outdoor dining area, karinderya (food eatery/fastfood restaurant), Taboan market, and public restrooms. The outlaying area consist of vegetable gardens and backyard gathering space. The upper floor houses multifunctional space that can be used for a wide variety of uses and adjacent to it is the resident art studio. The Taboan Community Center will be an iconic landmark and a symbol for Siargao Island as a premier surfing destination.
