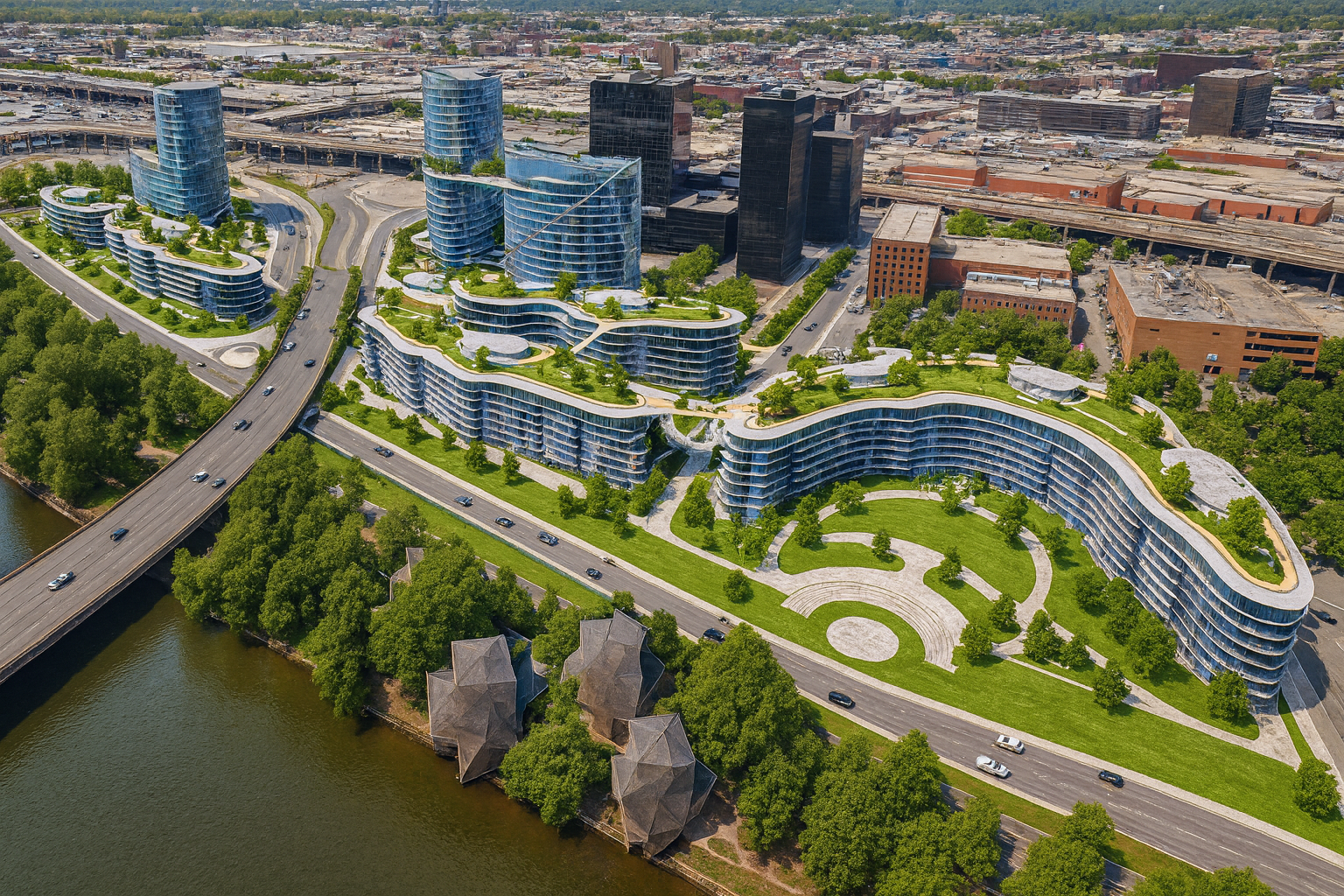
SOUTHBANK MASTER PLAN- BRATISLAVA The Danube Sky Gardens mixed-use development lies on the South Bank on the Danube River. The overall development concept is to emulate the majestic river’s fluidity and organic features and through form, incorporate the site with nature. The three land parcels, although each one is programmatically different and unique were planned as an integral part of the whole concept. Coming from the Apollo bridge, the two flanking towers frame the horizon as visitors approach the southern bank. Donning the Penta Real Estate logo, It is an iconic addition to the skyline. The high-rise buildings have unique curvilinear facades with swirling organic design skin features, emulating the flow of the Danube river as it rises. The towers are linked by a sky bridge suspended 55 meters high, featuring viewing terraces and a rooftop restaurant with spectacular views of the city. Also on top of the office tower, there is a sky bar with 360 degree panoramic views. The adjacent parcels 4.2 and 5.2 are linked together by Sky Garden roof terraces with lush landscaping and amenities, and will serve as an outdoor gathering and recreation areas for private residents. The sky garden deck also features a lap pool with private clubhouse equipped with a fitness center and a mile long jogging path designed to circulates around the whole developments roof deck. In addition to the gardens use for recreation, they also serve a sustainable purpose, collecting, filtering and storing rainwater. Each building is planned efficiently to allow enough light inside and maximize the view of the outdoors. Retail and offices are carefully integrated with enough separation as to not interfere with residential units. The Danube Sky Gardens is the next symbol of the growing new central city district and will become the next catalyst for future developments in the South Bank.
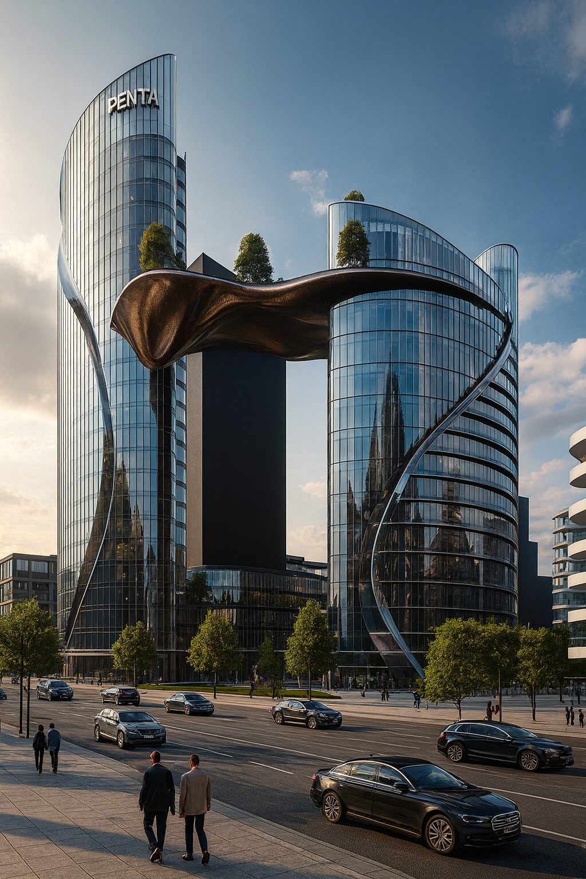
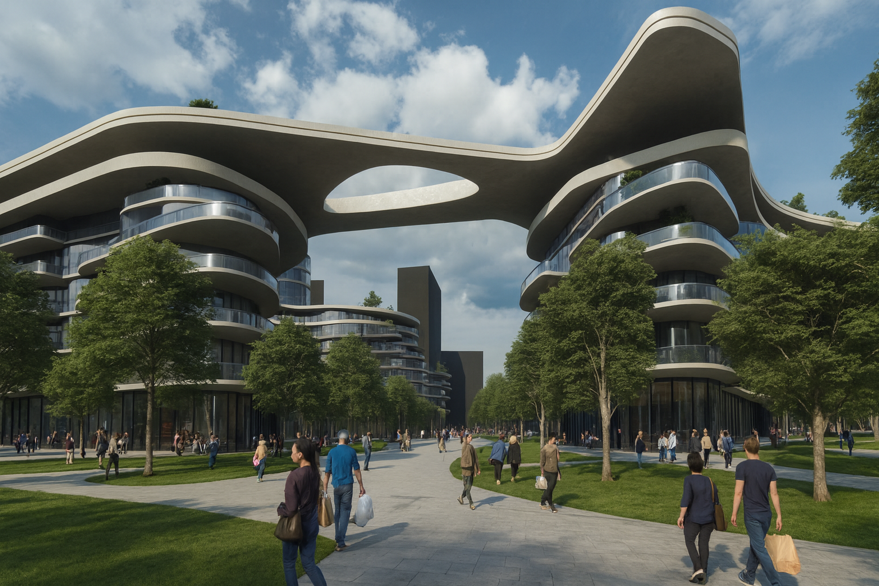
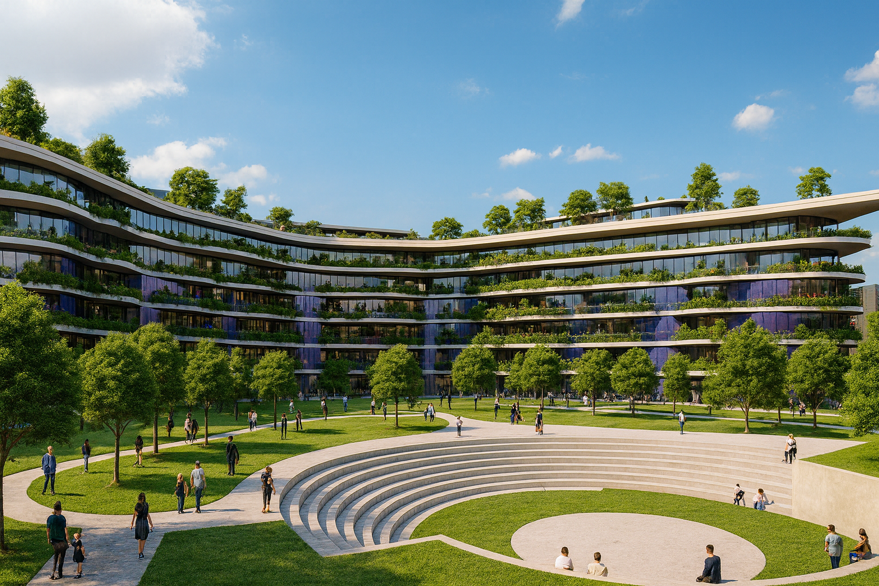
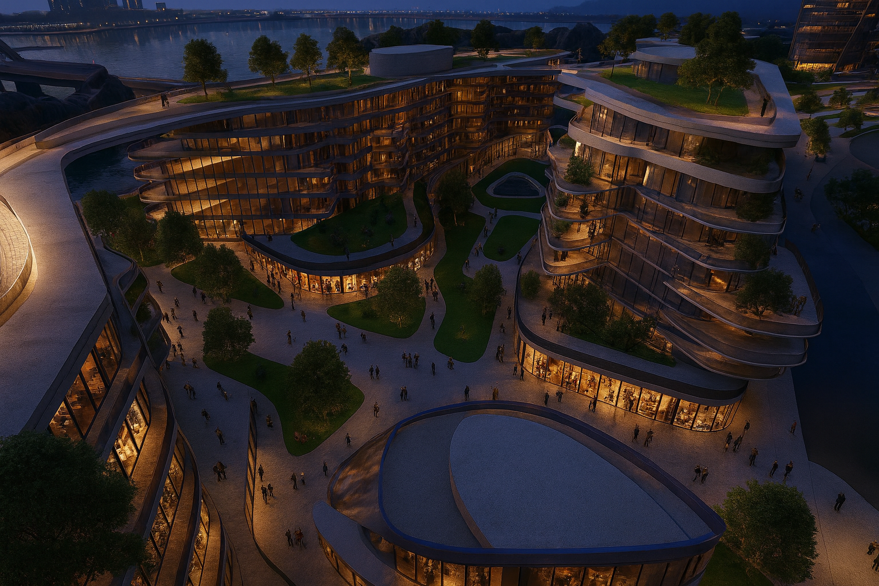
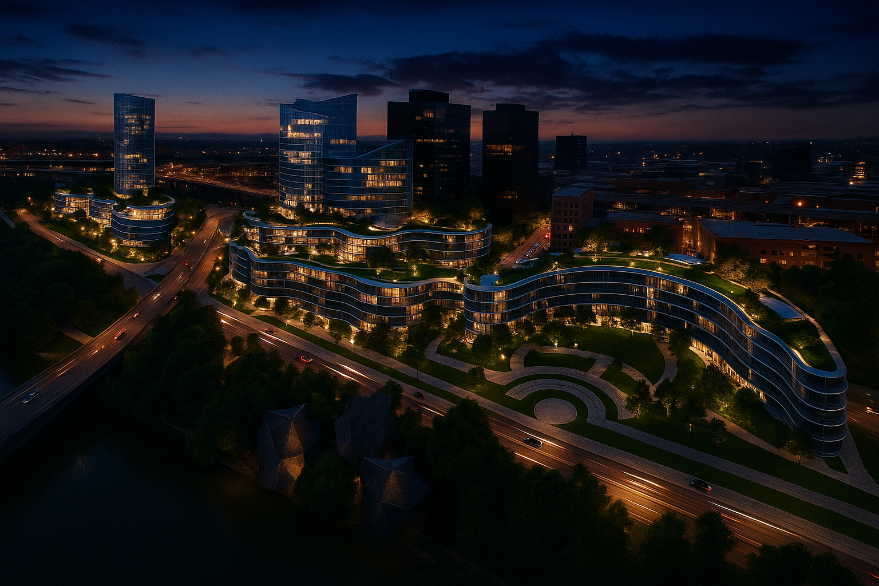
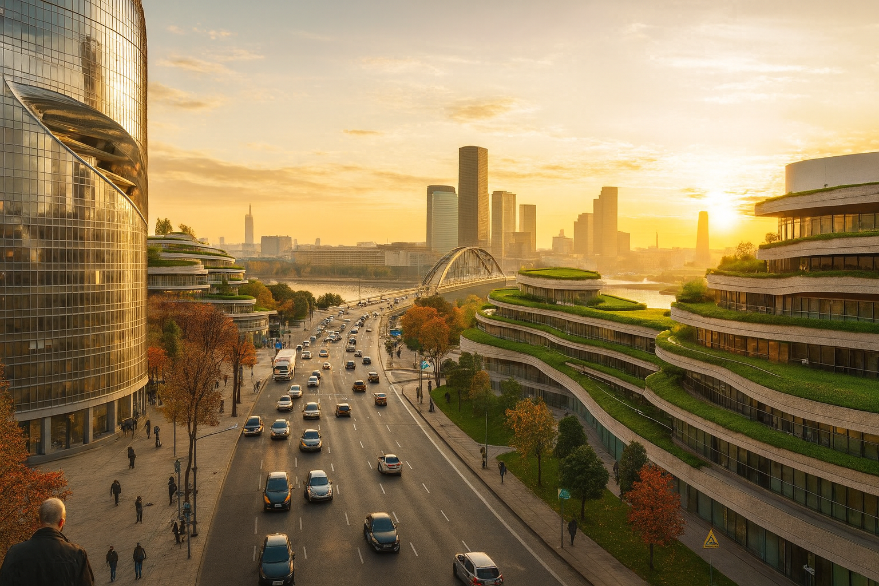
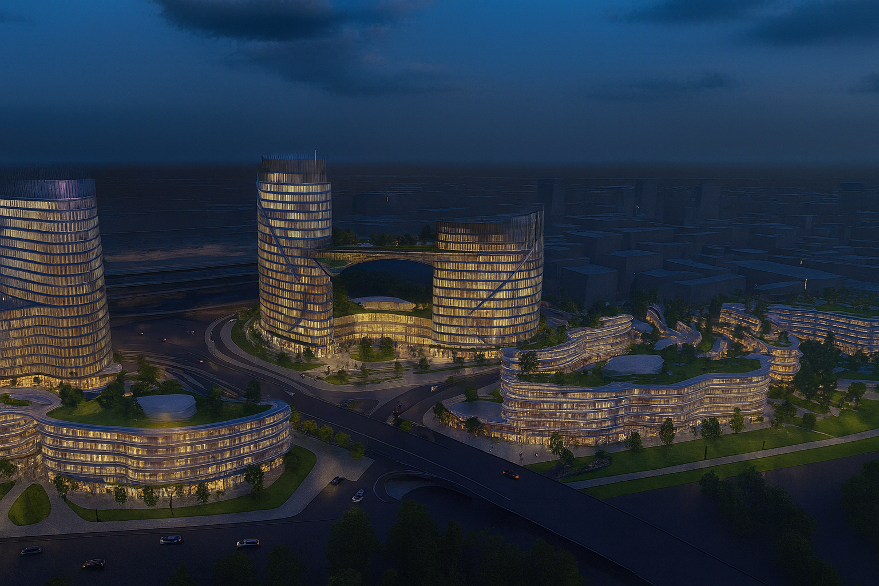

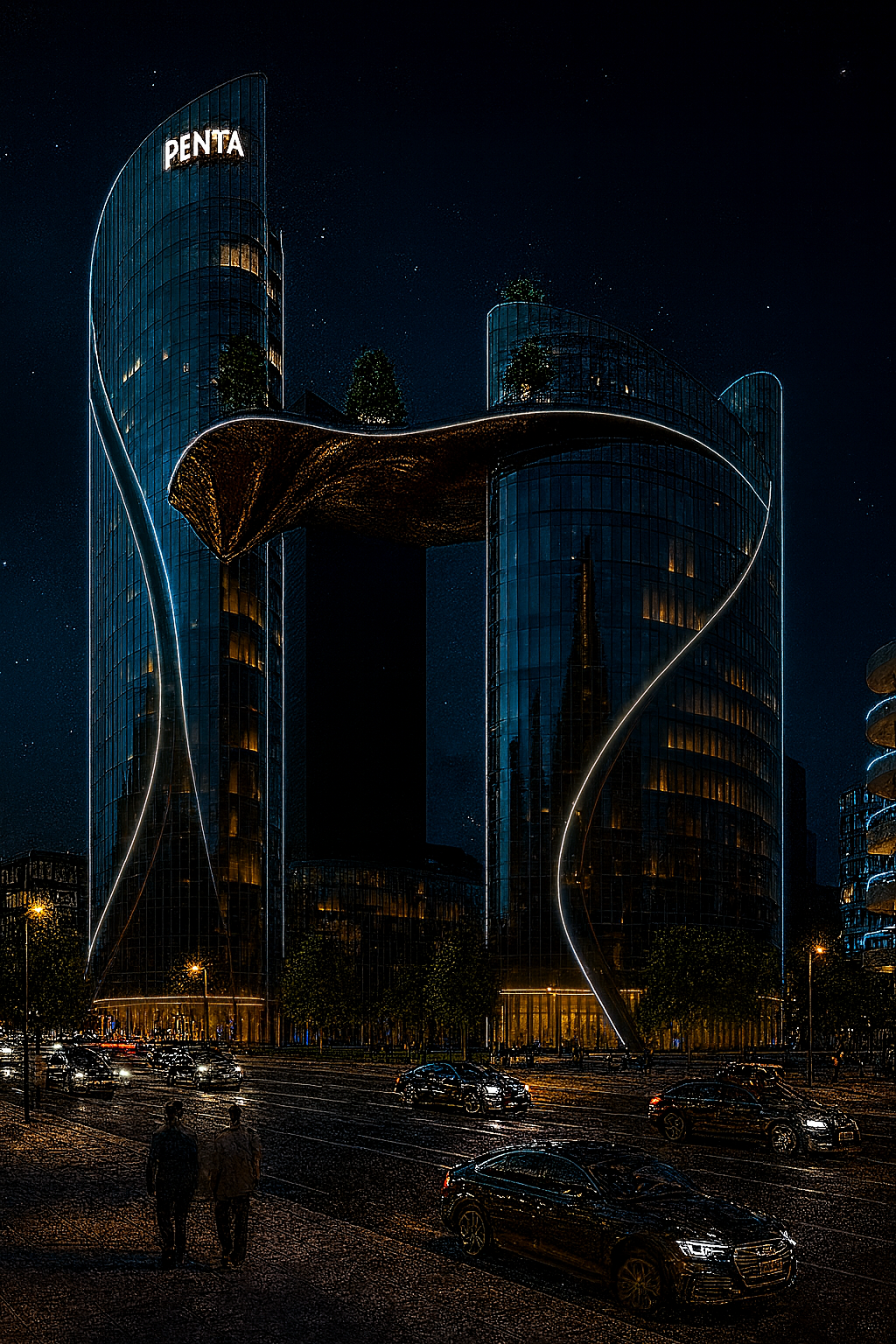
Design Process
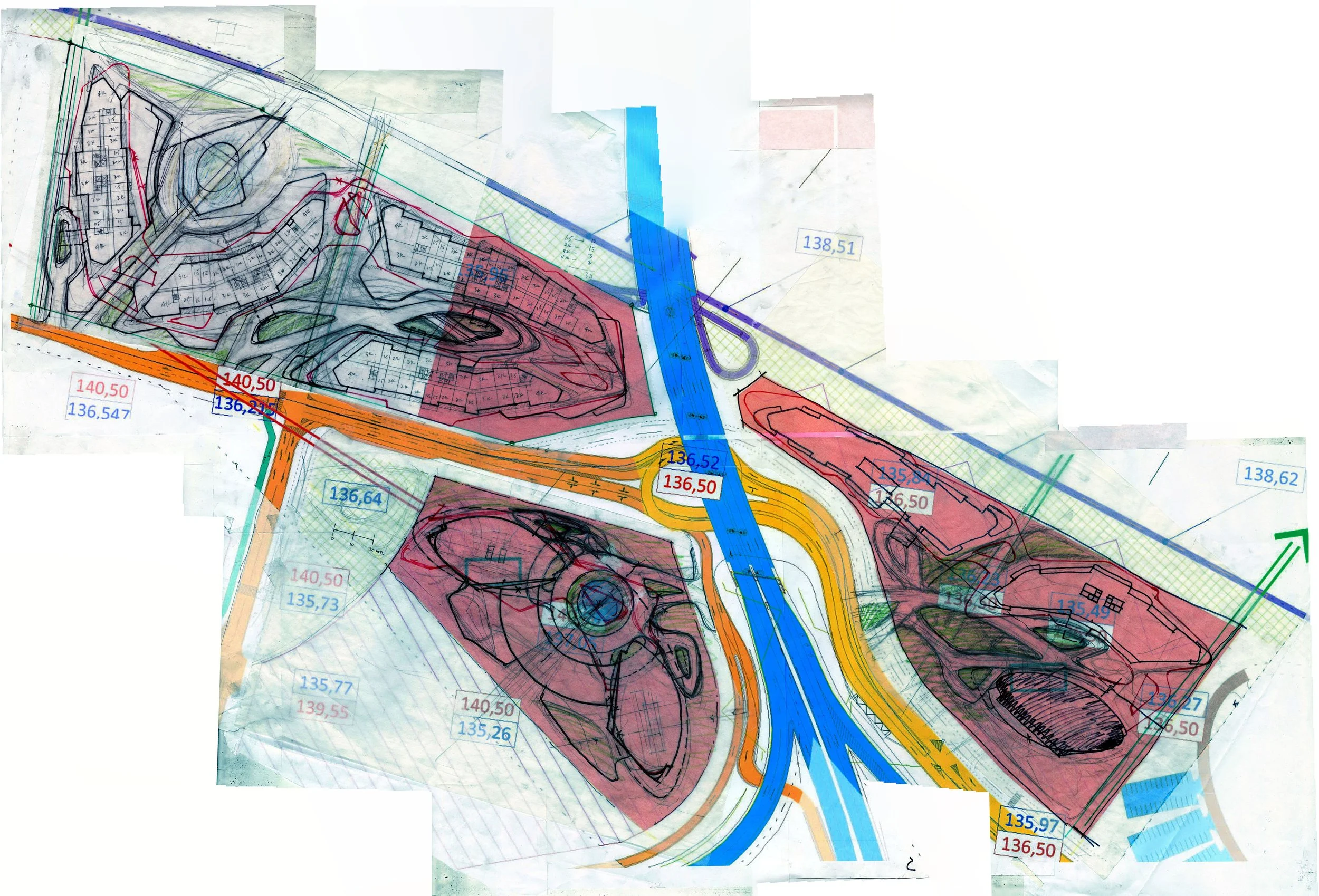
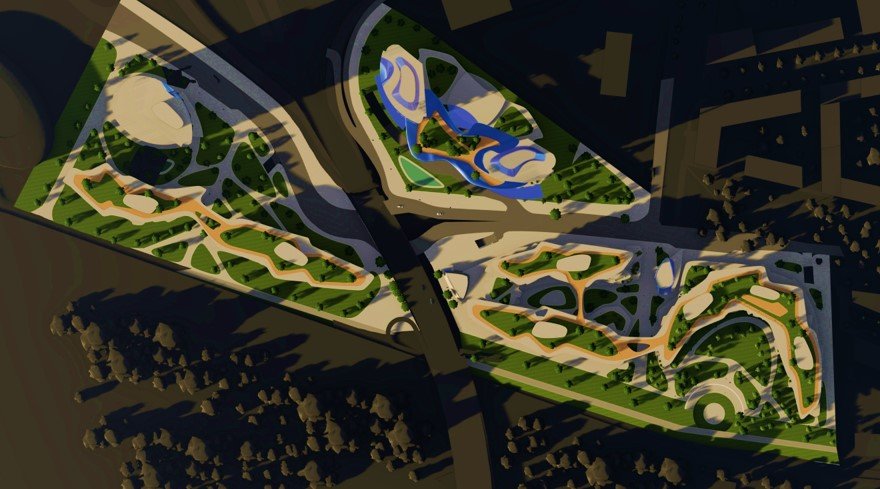
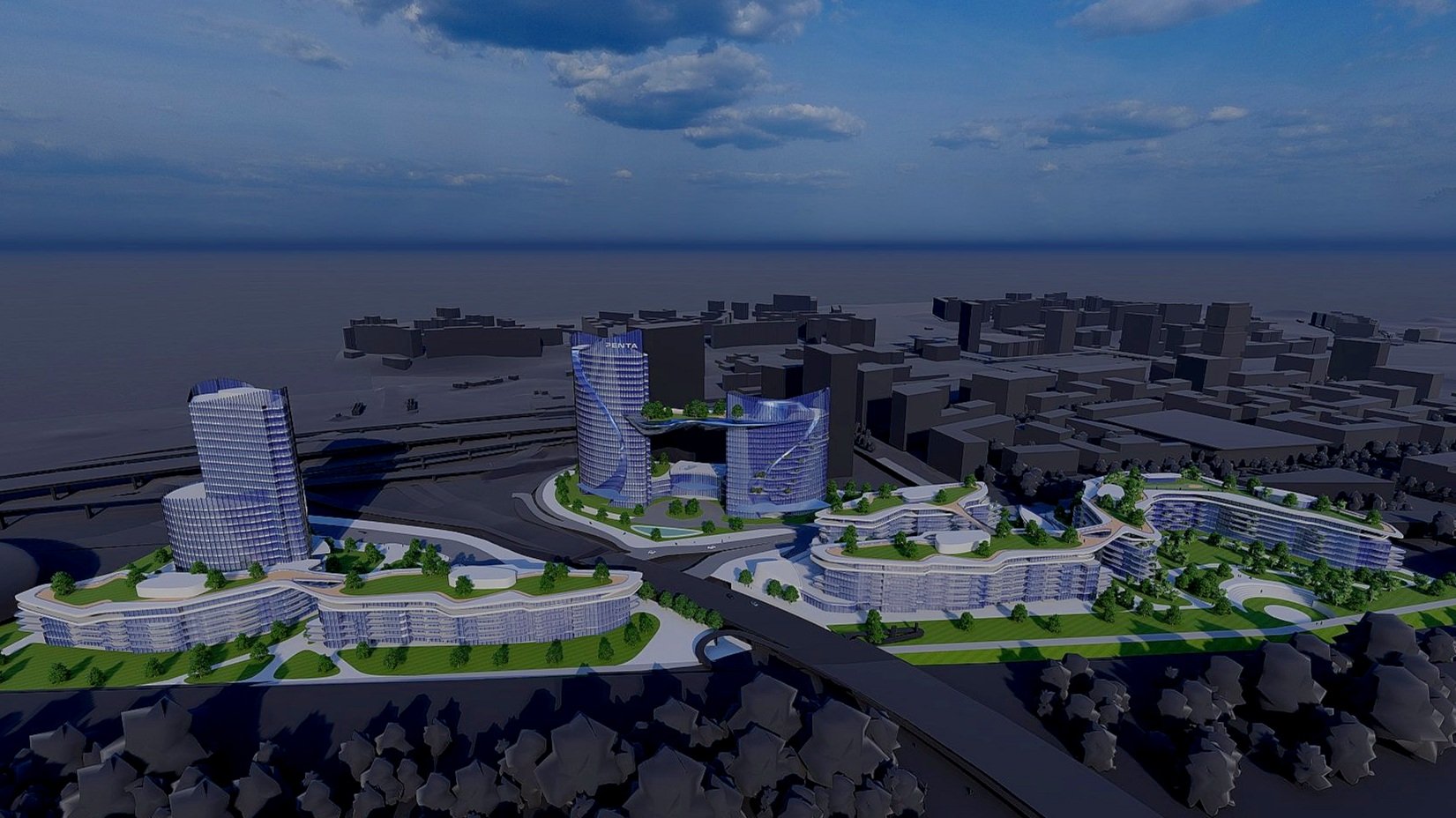
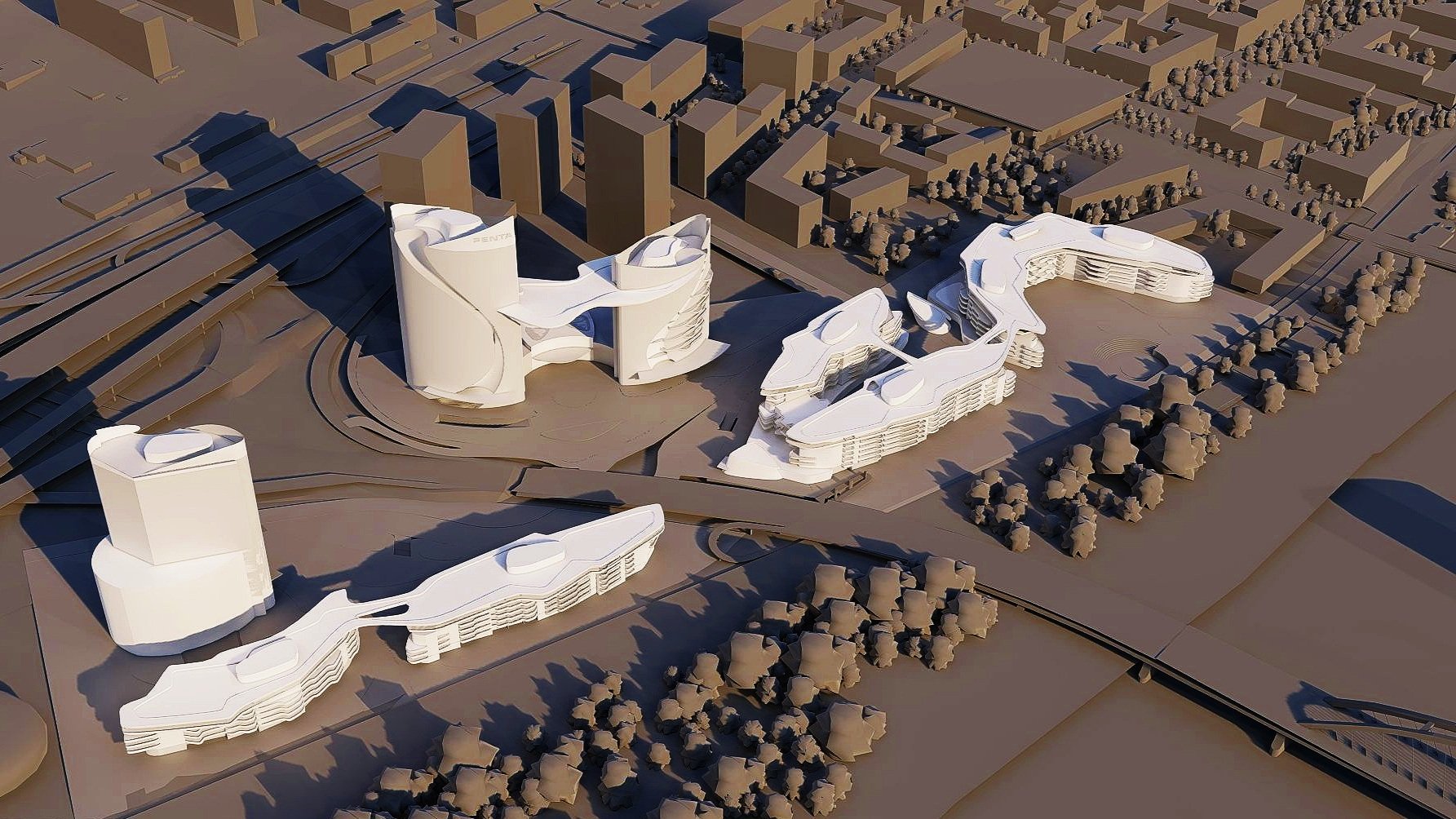
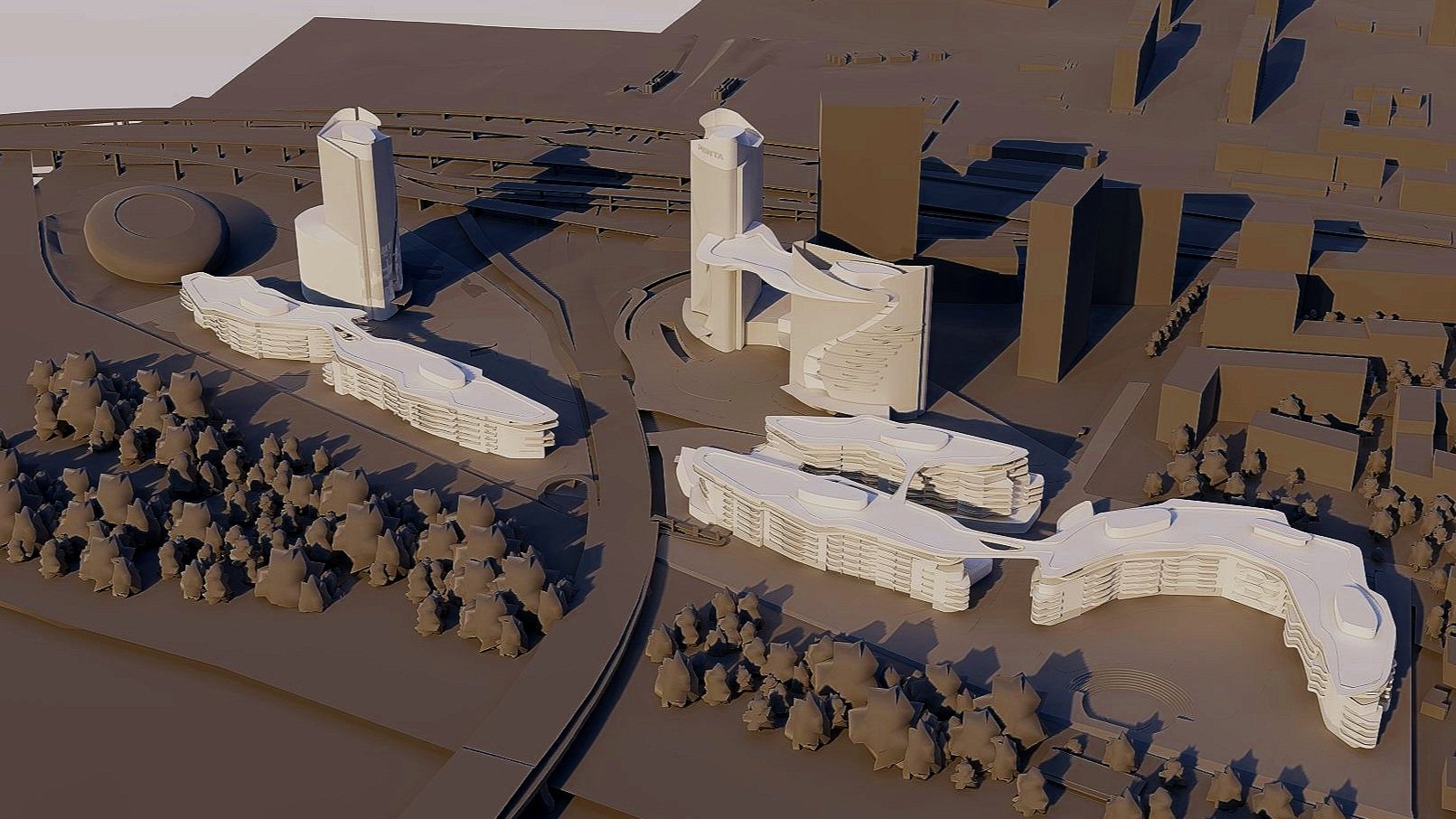




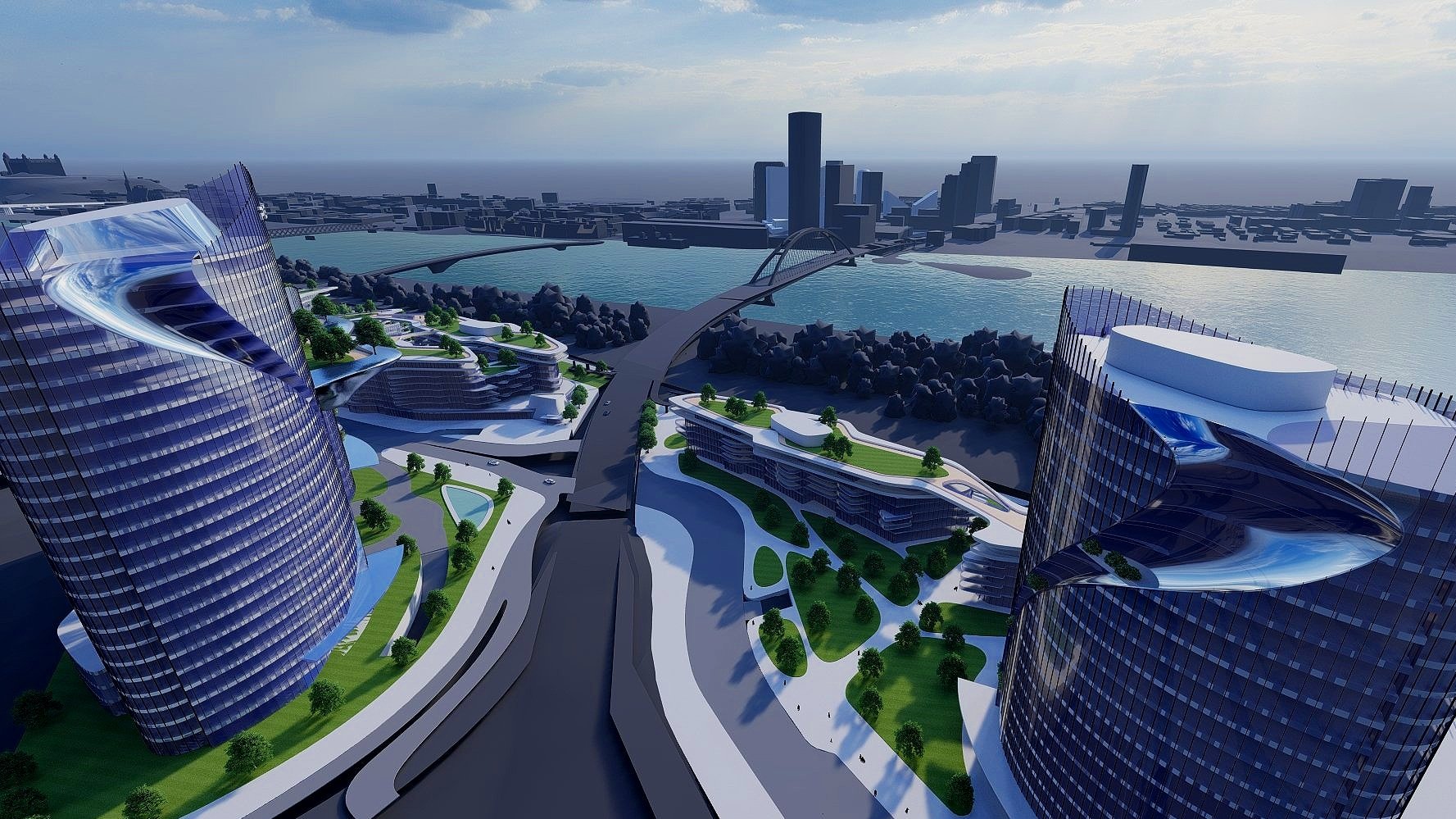

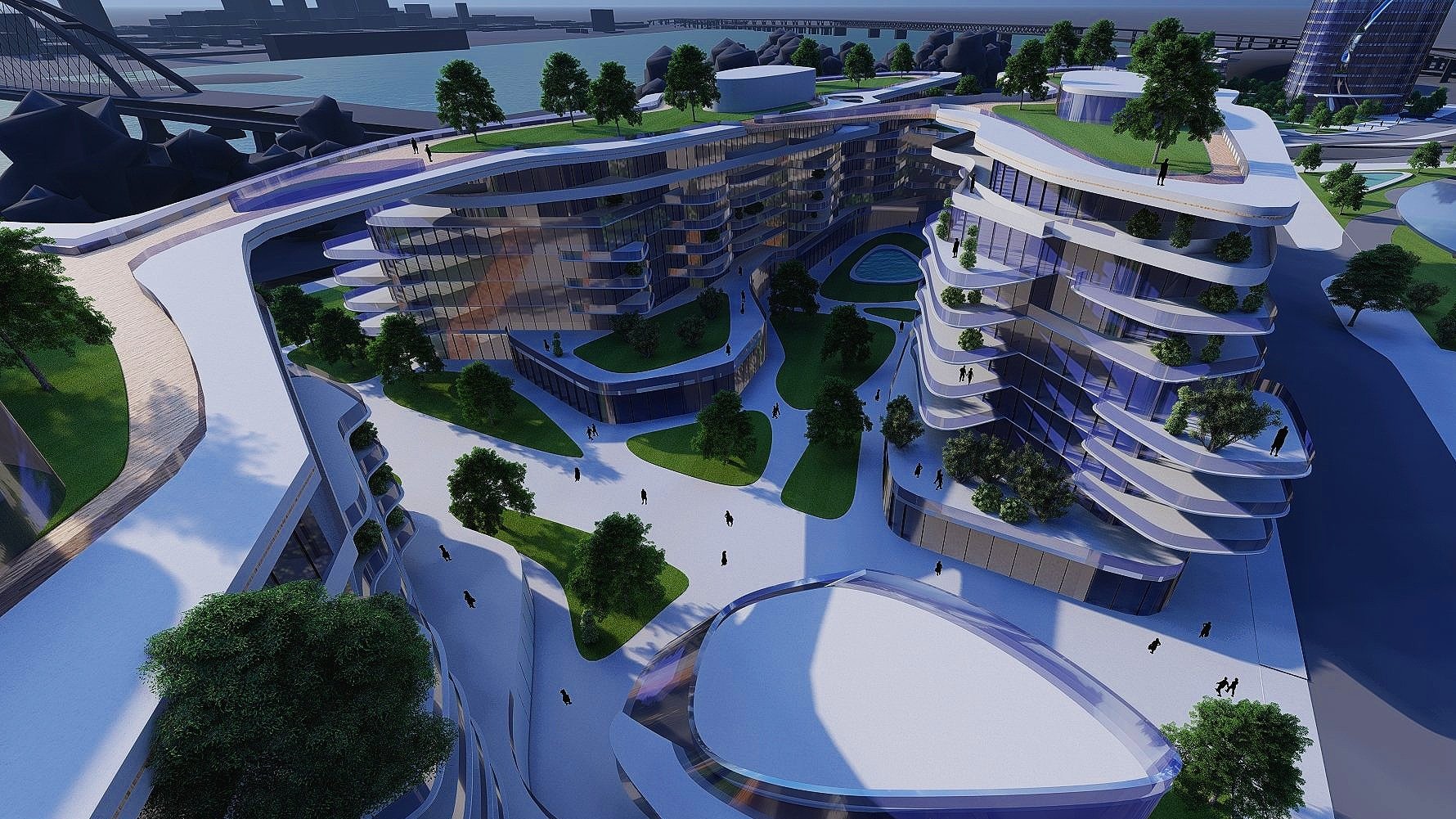


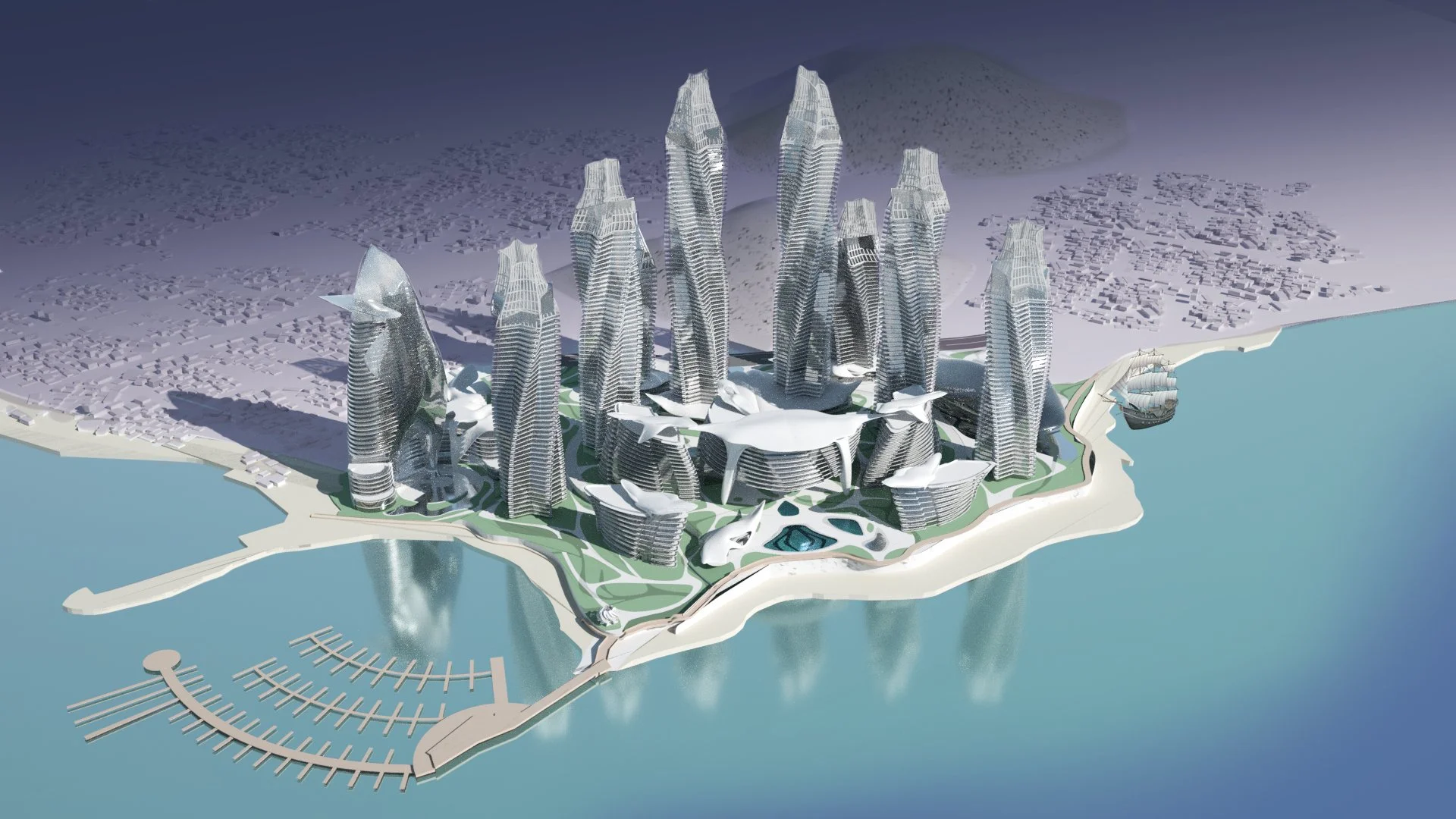
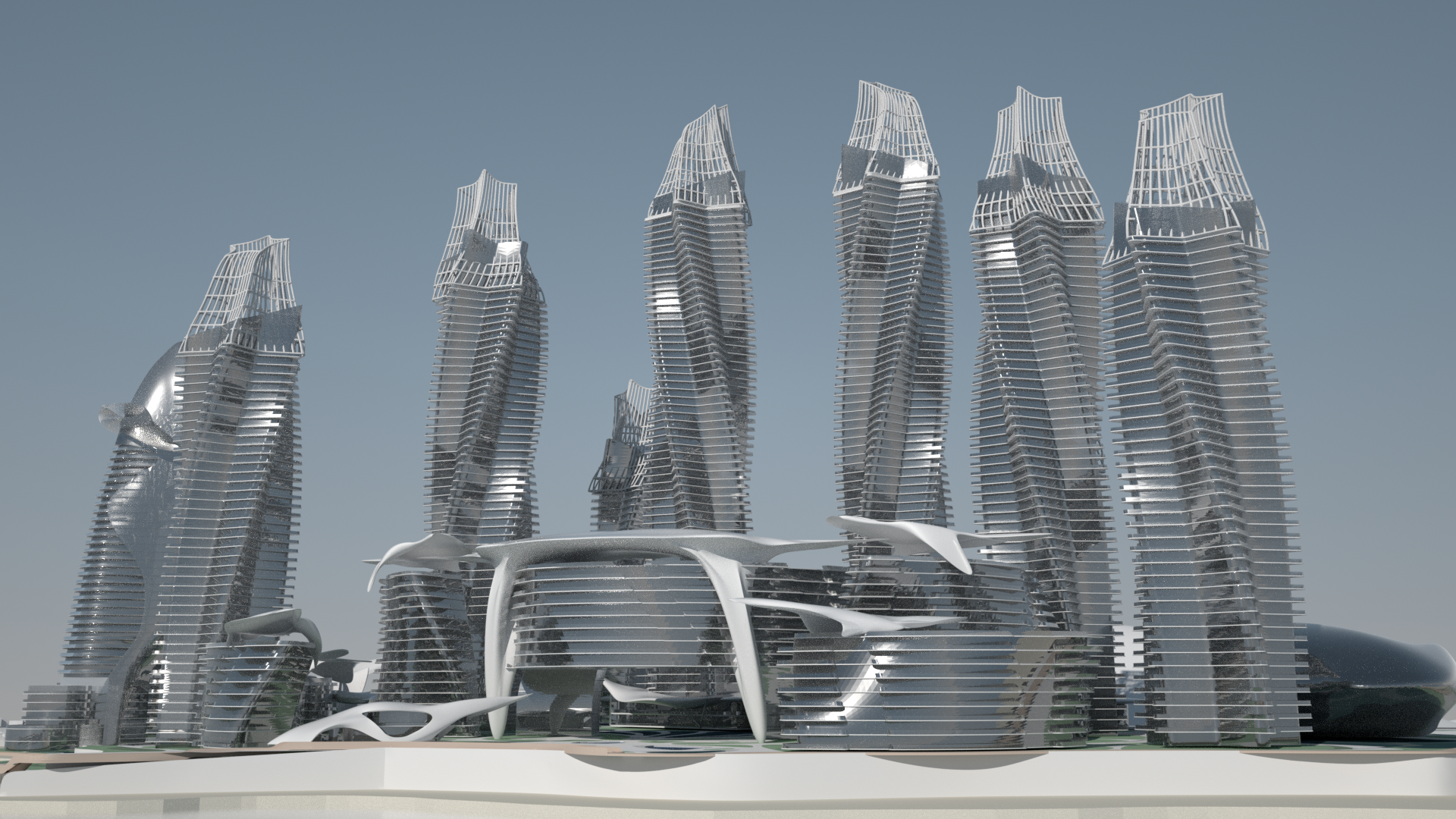
SOUTHBANK BRATISLAVA MASTERPLAN ( DANUBE SKY GARDENS)
The Danube Sky Gardens mixed-use development lies on the South Bank on the Danube River. The overall development concept is to emulate the majestic river’s fluidity and organic features and through form, incorporate the site with nature. The three land parcels, although each one is programmatically different and unique were planned as an integral part of the whole concept. Coming from the Apollo bridge, the two flanking towers frame the horizon as visitors approach the southern bank. Donning the Penta Real Estate logo, It is an iconic addition to the skyline. The high-rise buildings have unique curvilinear facades with swirling organic design skin features, emulating the flow of the Danube river as it rises. The towers are linked by a sky bridge suspended 55 meters high, featuring viewing terraces and a rooftop restaurant with spectacular views of the city. Also on top of the office tower, there is a sky bar with 360 degree panoramic views. The adjacent parcels 4.2 and 5.2 are linked together by Sky Garden roof terraces with lush landscaping and amenities, and will serve as an outdoor gathering and recreation areas for private residents. The sky garden deck also features a lap pool with private clubhouse equipped with a fitness center and a mile long jogging path designed to circulates around the whole developments roof deck. In addition to the gardens use for recreation, they also serve a sustainable purpose, collecting, filtering and storing rainwater. Each building is planned efficiently to allow enough light inside and maximize the view of the outdoors. Retail and offices are carefully integrated with enough separation as to not interfere with residential units. The Danube Sky Gardens is the next symbol of the growing new central city district and will become the next catalyst for future developments in the South Bank.
BACK TO OFFICE BACK TO SELECTED WORKS BACK TO MASTER PLANNING BACK TO RESIDENTIAL
