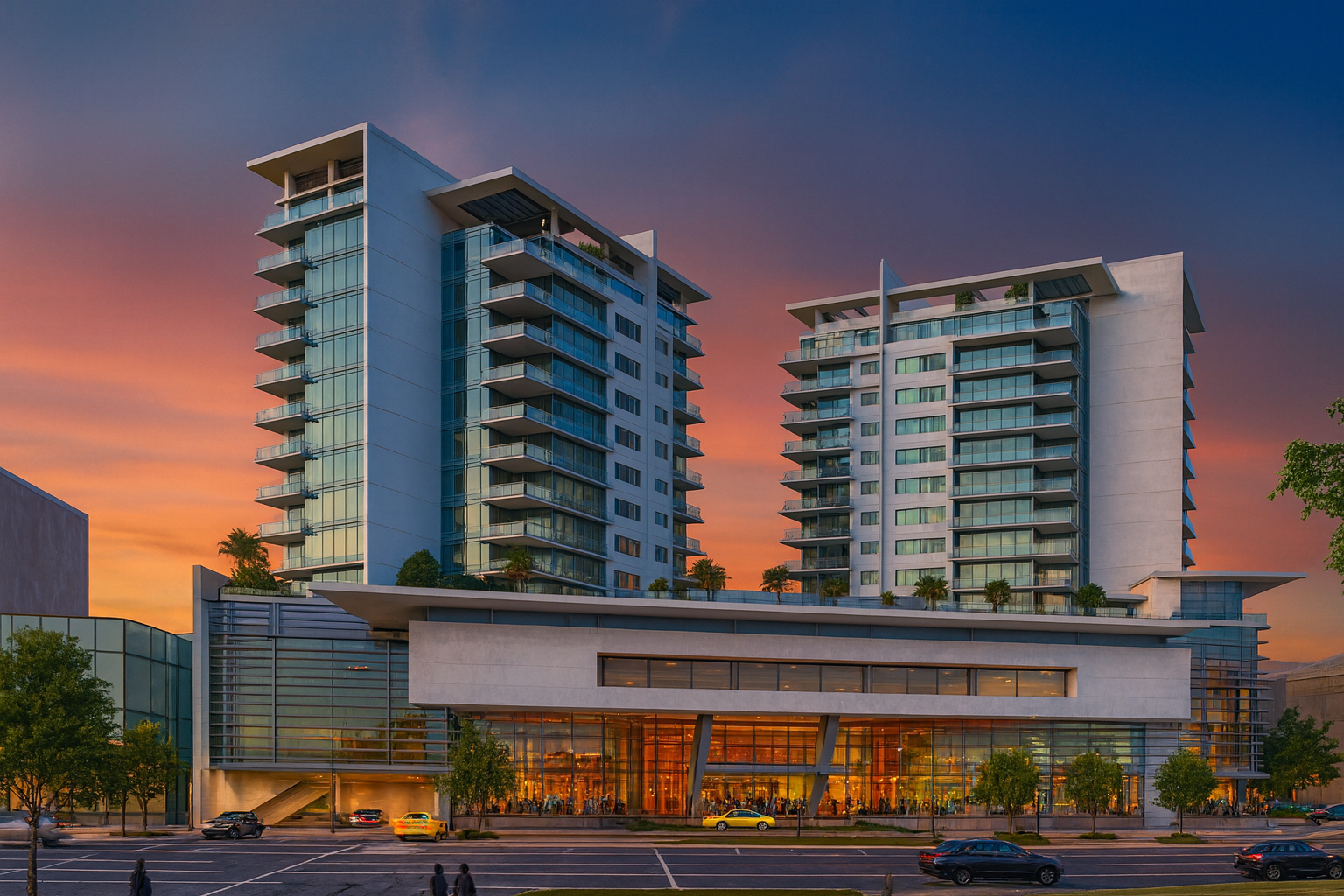
MABOLO TWINS LOCATION: MABOLO CEBU CITY, PHILIPPINES Architectural design of 250 units, 18 story condominium located in Mabolo, Cebu City Philippines. The project features a rooftop swimming pool and clubhouse. It also includes restaurant/ dining experience, retail shops and state of the art security systems for the tenants. Architect Of Record: EDSA Architects Design Architect: NFC Architects (Project Team- Neil F. Capangpangan AIA , Richard Duran) Client: JEGMA Construction & Development Corp
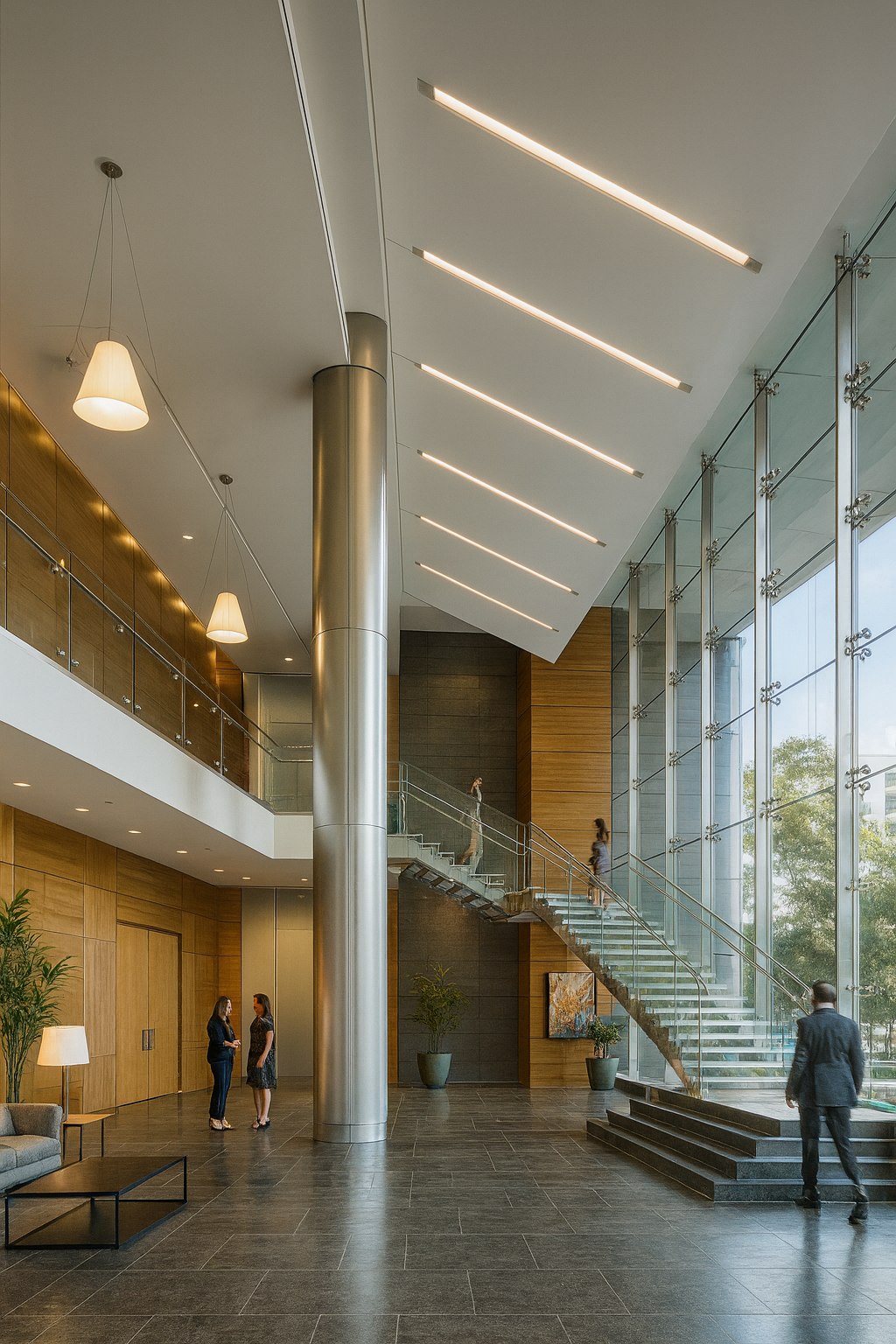
Design Process

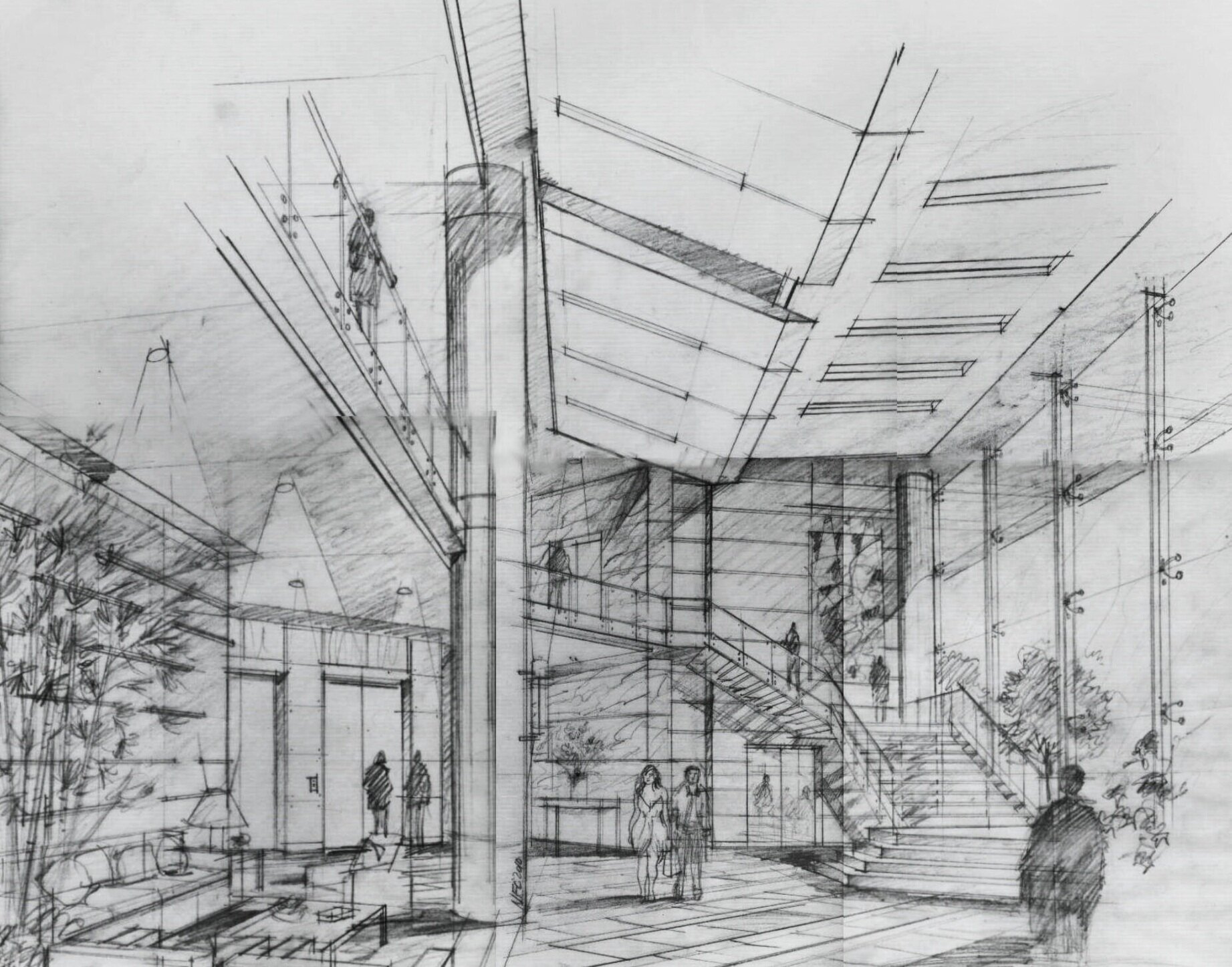
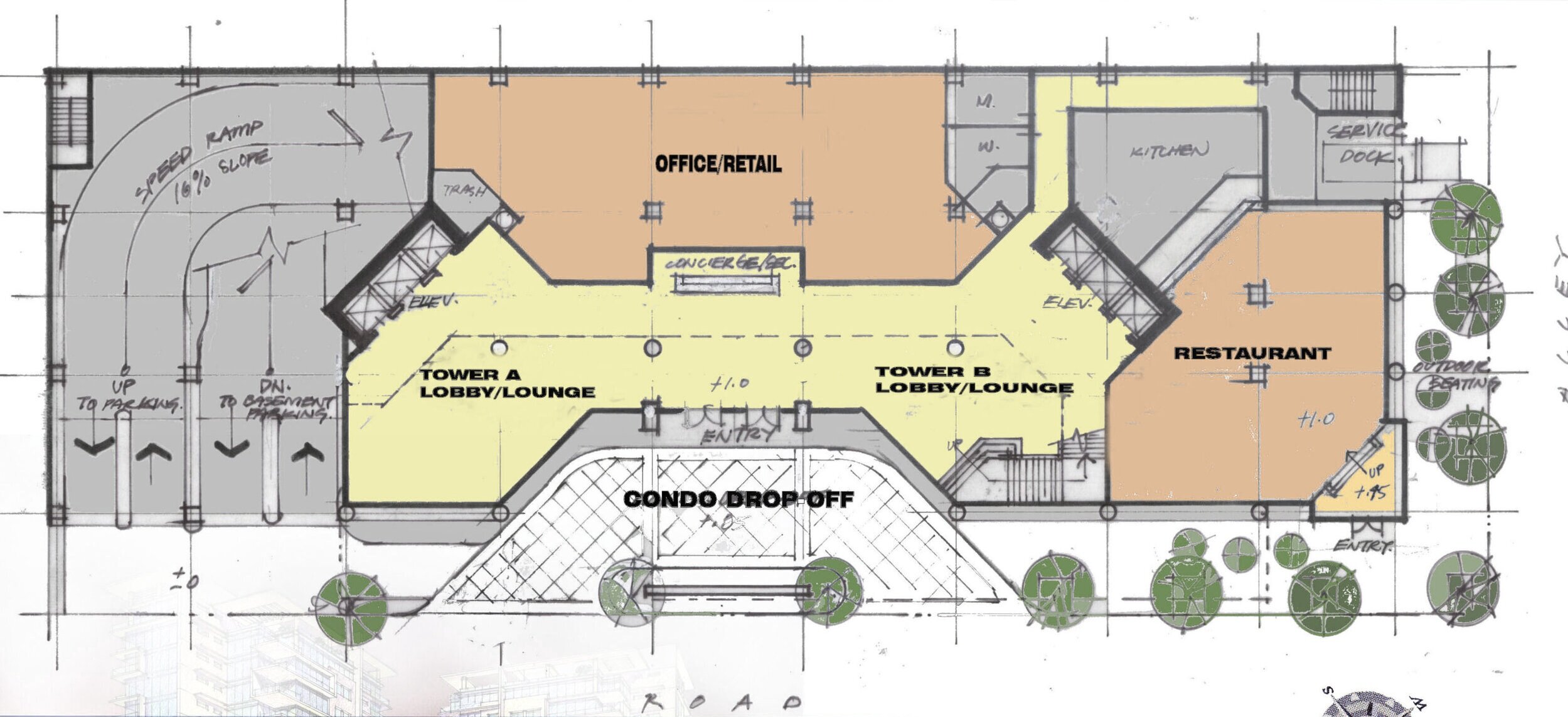

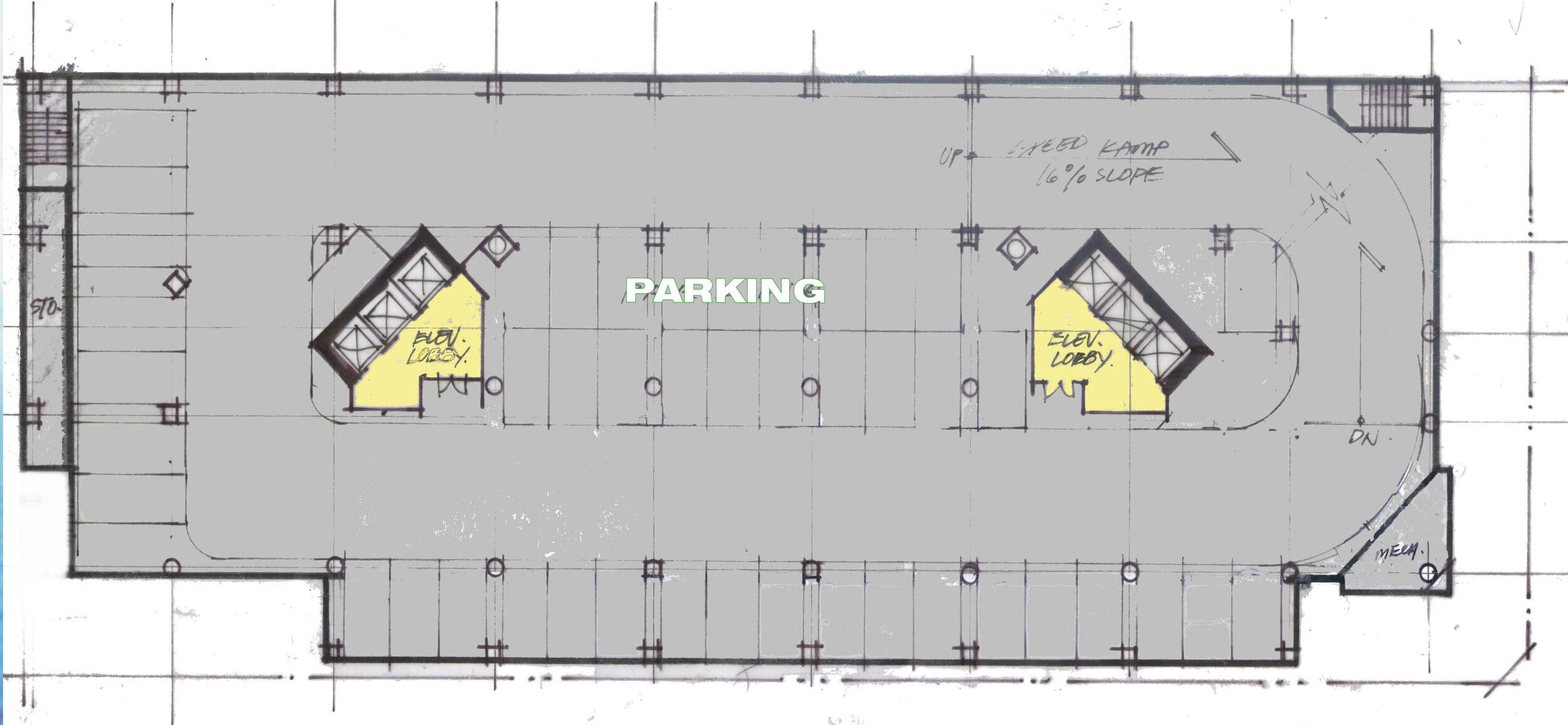

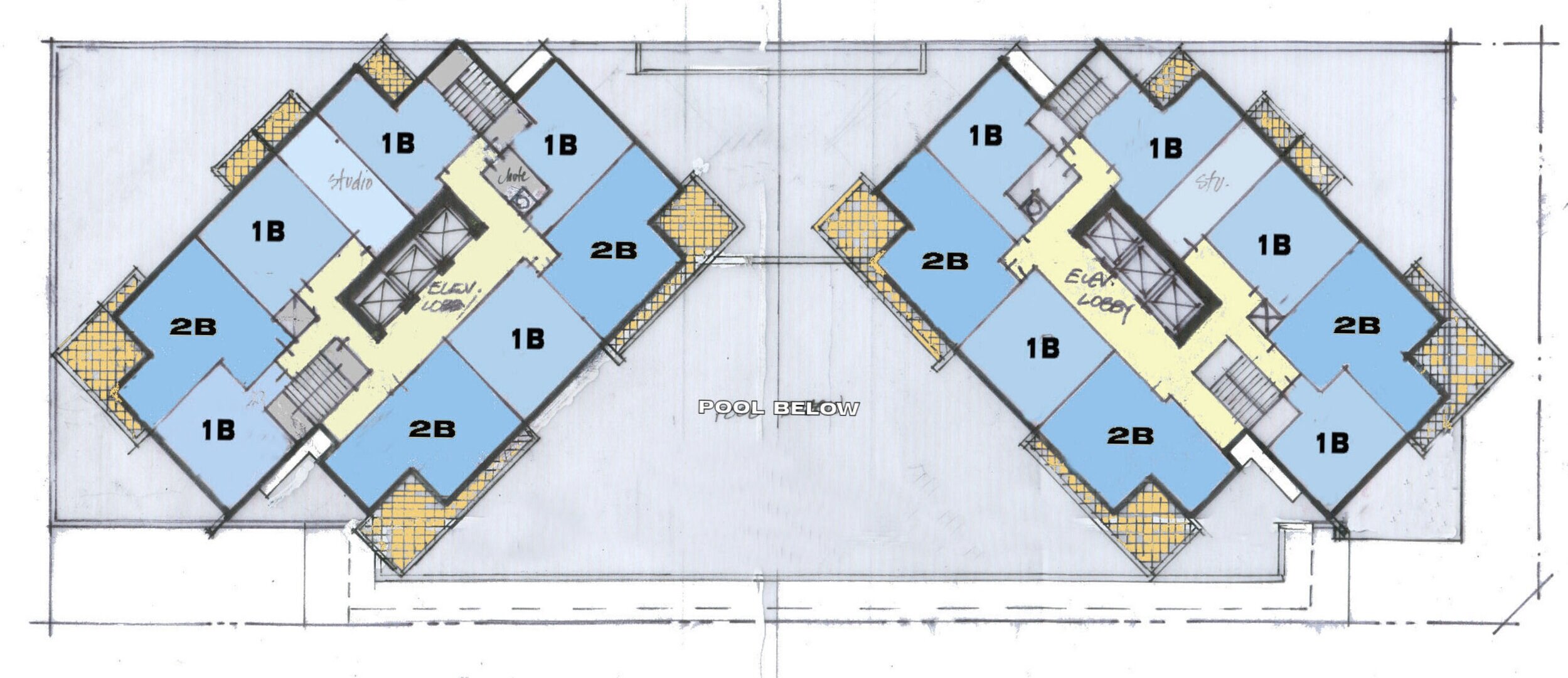


MABOLO TWINS
LOCATION: MABOLO CEBU CITY, PHILIPPINES
Architectural design of 250 units, 18 story condominium located in Mabolo, Cebu City Philippines. The project features a rooftop swimming pool and clubhouse. It also includes restaurant/ dining experience, retail shops and state of the art security systems for the tenants.
Architect Of Record: EDSA Architects
Design Architect: NFC Architects (Project Team- Neil F. Capangpangan AIA , Richard Duran)
Client: JEGMA Construction & Development Corp.
