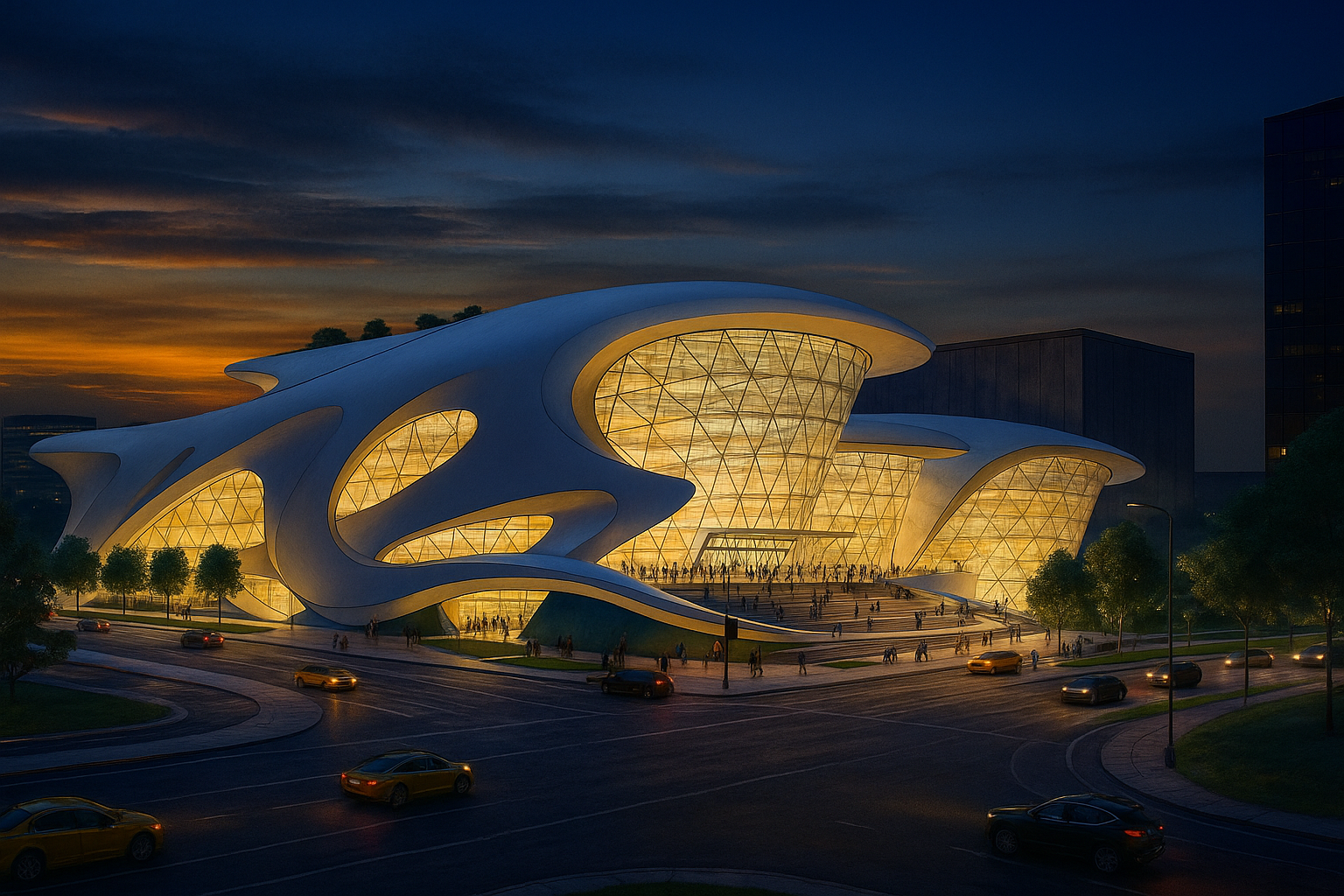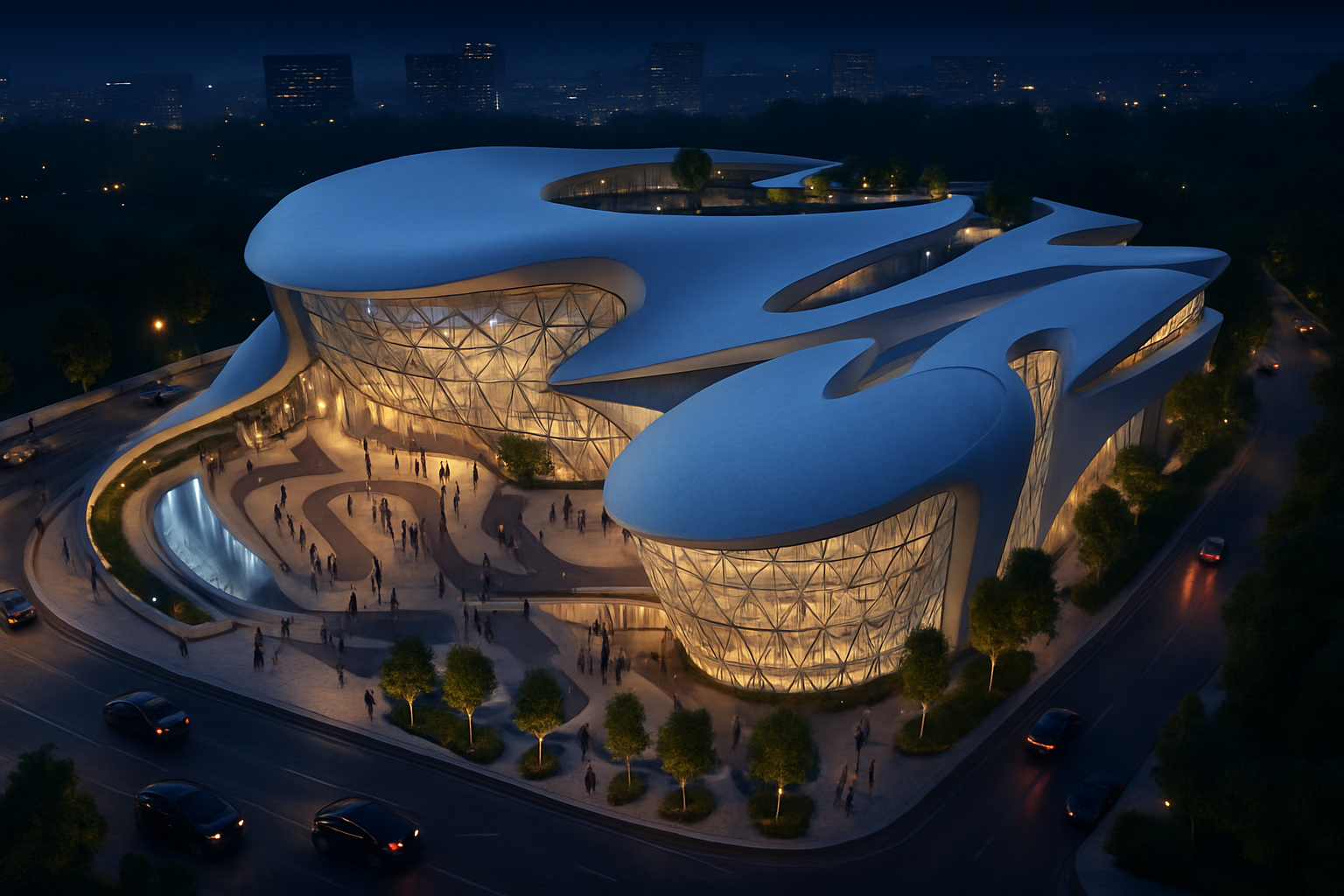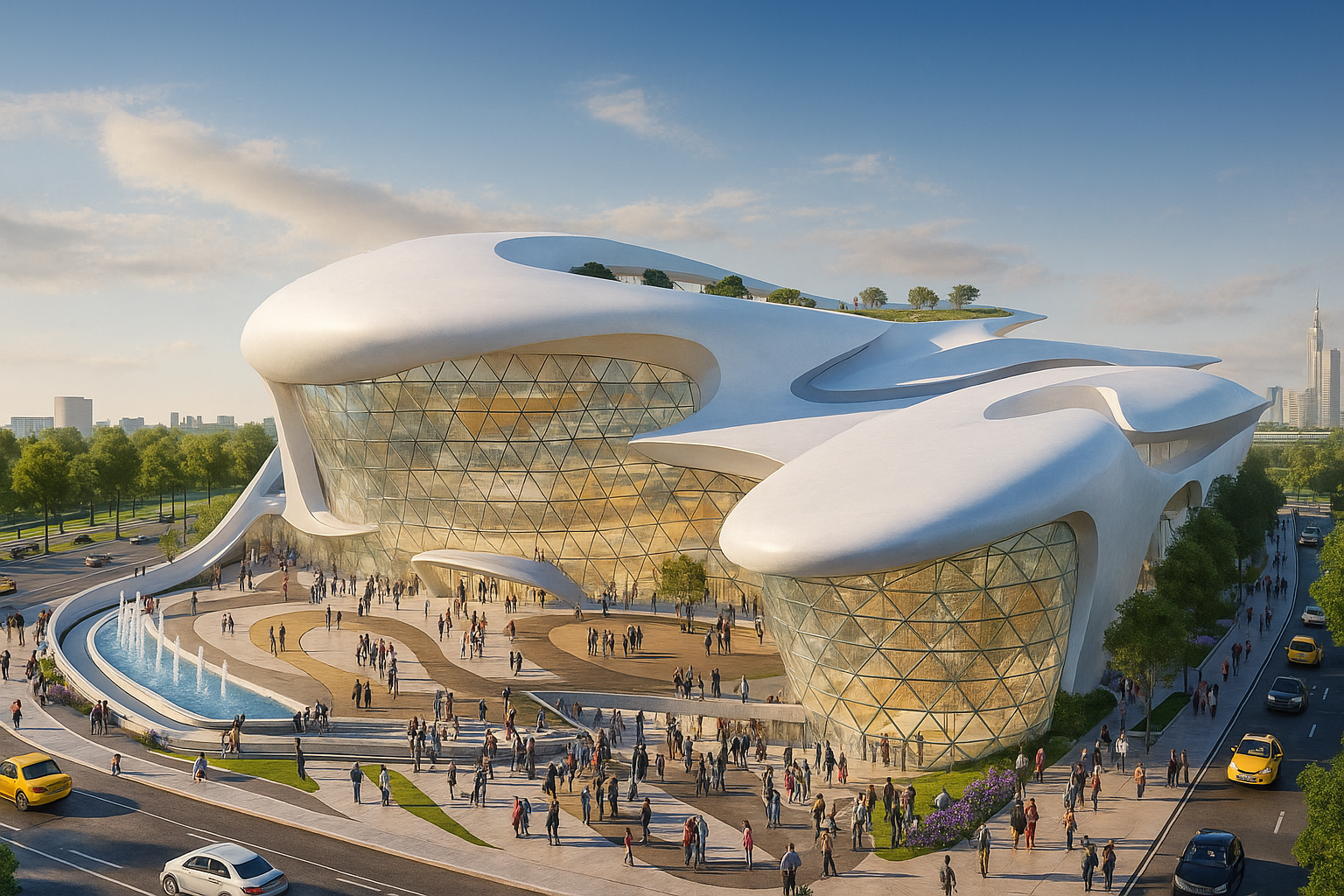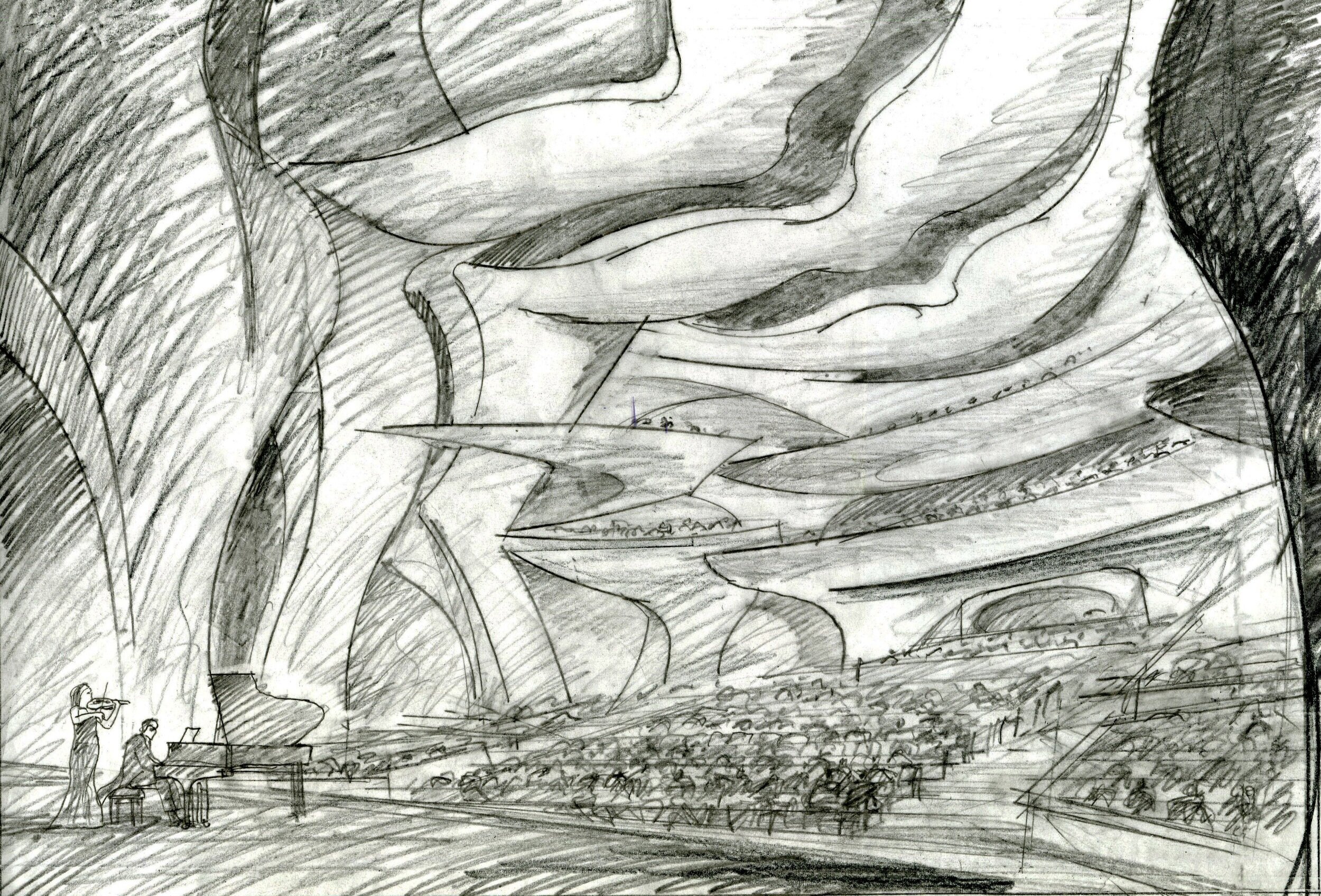
BANJA LUKA MULTIFUNCTION HALL & CONGRESS CENTER LOCATION: BANJA LUKA, SERBIA Design competition for 1500seat multi-function hall/congress center and 2- 250 -750 seat theaters equipped with state-of-the-art technology and acoustically designed for maximum efficiency. The halls are supported by rehearsal studios and dressing rooms which are important for handling philharmonic orchestra and various other performances. The top two floors housed the exhibition hall and roof garden restaurant with a view of the city. Design Architect: NFC Architects (Project team: Neil F. Capangpangan AIA, N. Isaiah Capangpangan) Client: City Of Banja Luka



Design Process













BANJA LUKA MULTIFUNCTION HALL & CONGRESS CENTER
LOCATION: BANJA LUKA, SERBIA
Design competition for 1500seat multi-function hall/congress center and 2- 250 -750 seat theaters equipped with state-of-the-art technology and acoustically designed for maximum efficiency. The halls are supported by rehearsal studios and dressing rooms which are important for handling philharmonic orchestra and various other performances. The top two floors housed the exhibition hall and roof garden restaurant with a view of the city.
Design Architect: NFC Architects (Project team: Neil F. Capangpangan AIA, N. Isaiah Capangpangan)
Client: City Of Banja Luka
